
Geometric Back Garden Design
The Clients approached Green and Gorgeous to design their garden that they felt was lacking in interest and usability. Short term landscaping had been implements following building works on the house which did not meet all the requirements. The team designed a space to include new steps and patio links to the doors and access paths with a new patio nestling down alongside the boundary flanked by raised beds and slatted redwood fencing. New steps and paths were added to the gated access and fresh retention put in place alongside the existing shed. The lawn was regraded levelling out the major undulations with wide sweeping beds extending along the edges of the garden. Open paving and gravel with Corten steel edging completed the look.
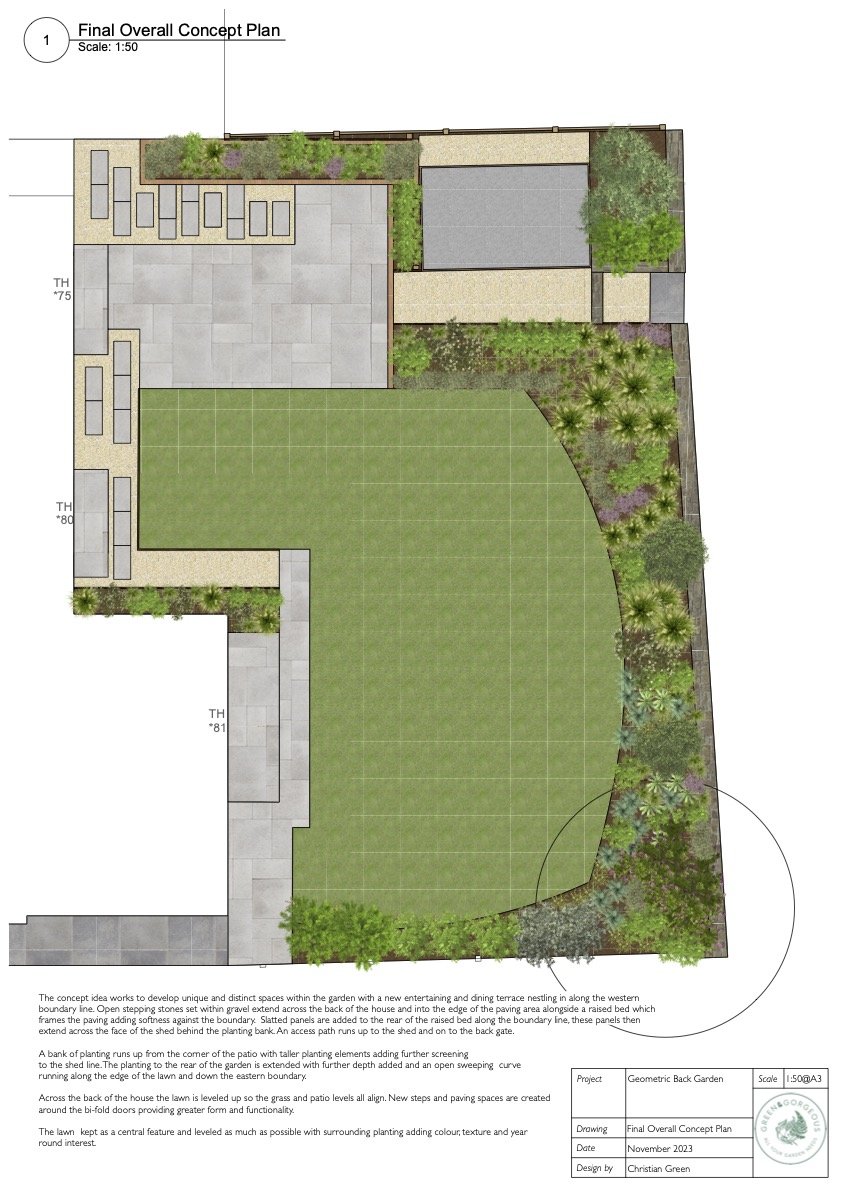
Geometric Back Garden Design - Plans
Green and Gorgeous worked with the Clients through the design process with close attention to detail coming up with a design featuring strong geometric angles, clean lines with contrasting sweeps of planting adding softness and texture.
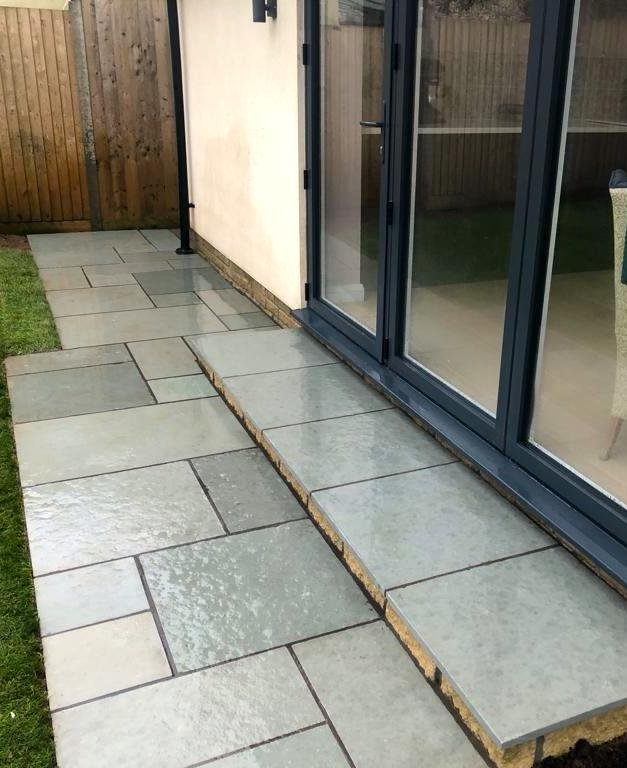
Geometric Back Garden Design
Steps lead out from the Bi-fold doors with new step and patio link stretching across the width of the extension.

Geometric Back Garden Design
The client was keen to maximise the lawn space so hard landscaping was designed to enhance the space bringing practical usable areas across the key areas of the garden.
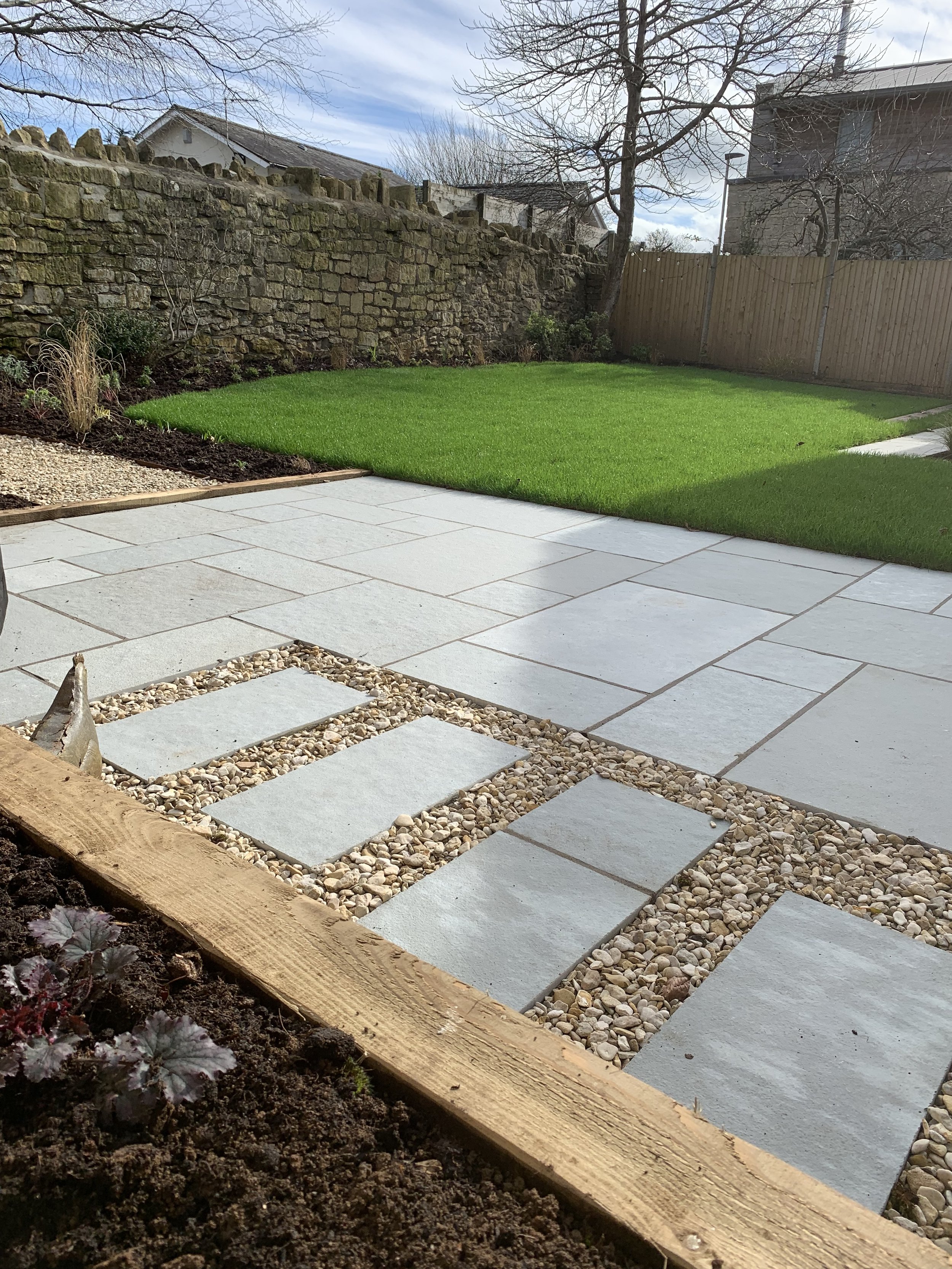
Geometric Back Garden Design
Limestone stepping stones set within the buff gravel creates contrast and texture. The main patio will form a perfect summer BBQ space.
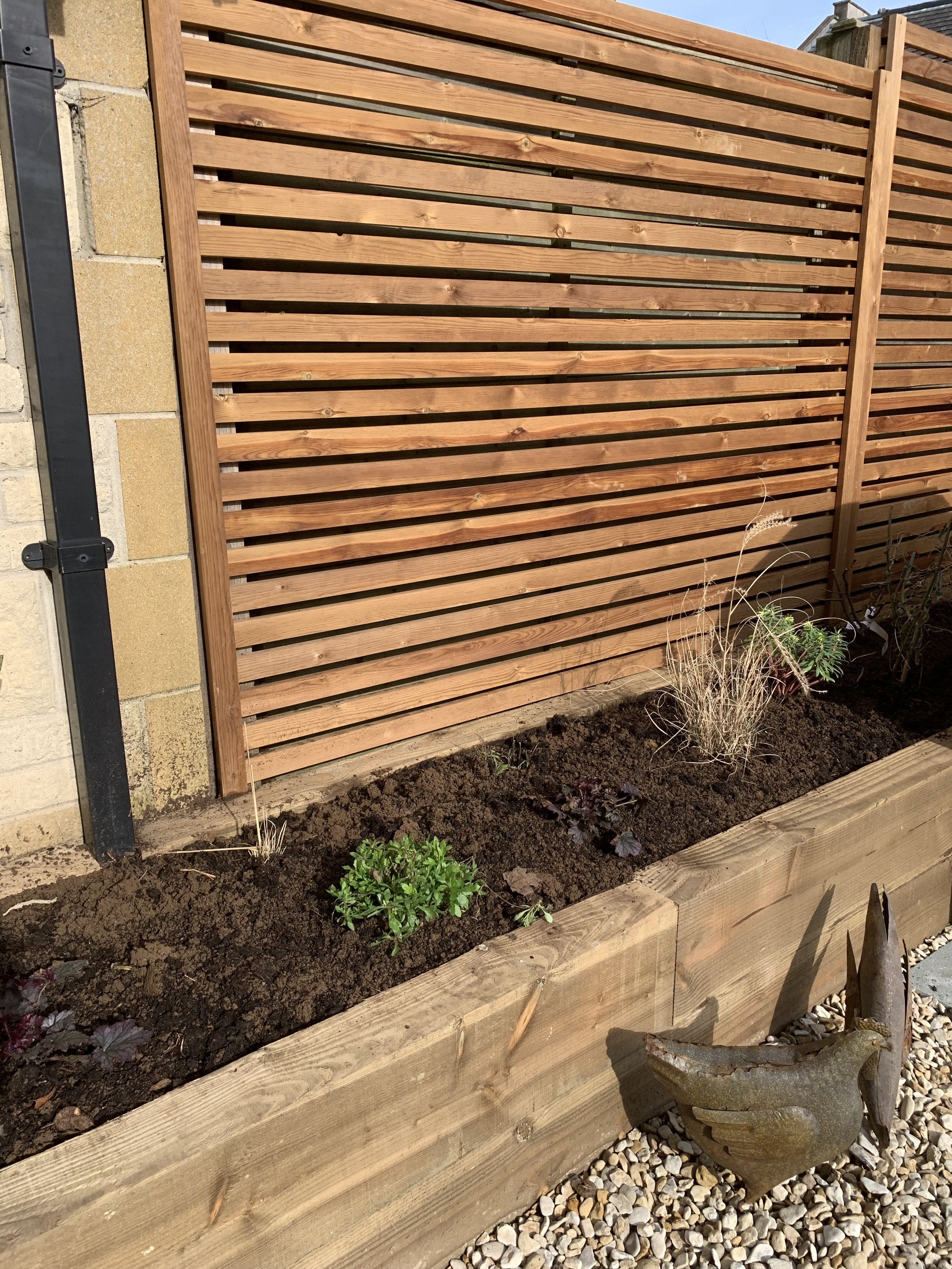
Geometric Back Garden Design
Sleeper raised bed and slatted redwood screening makes a feature of the boundary line and screens the shed from the patio.
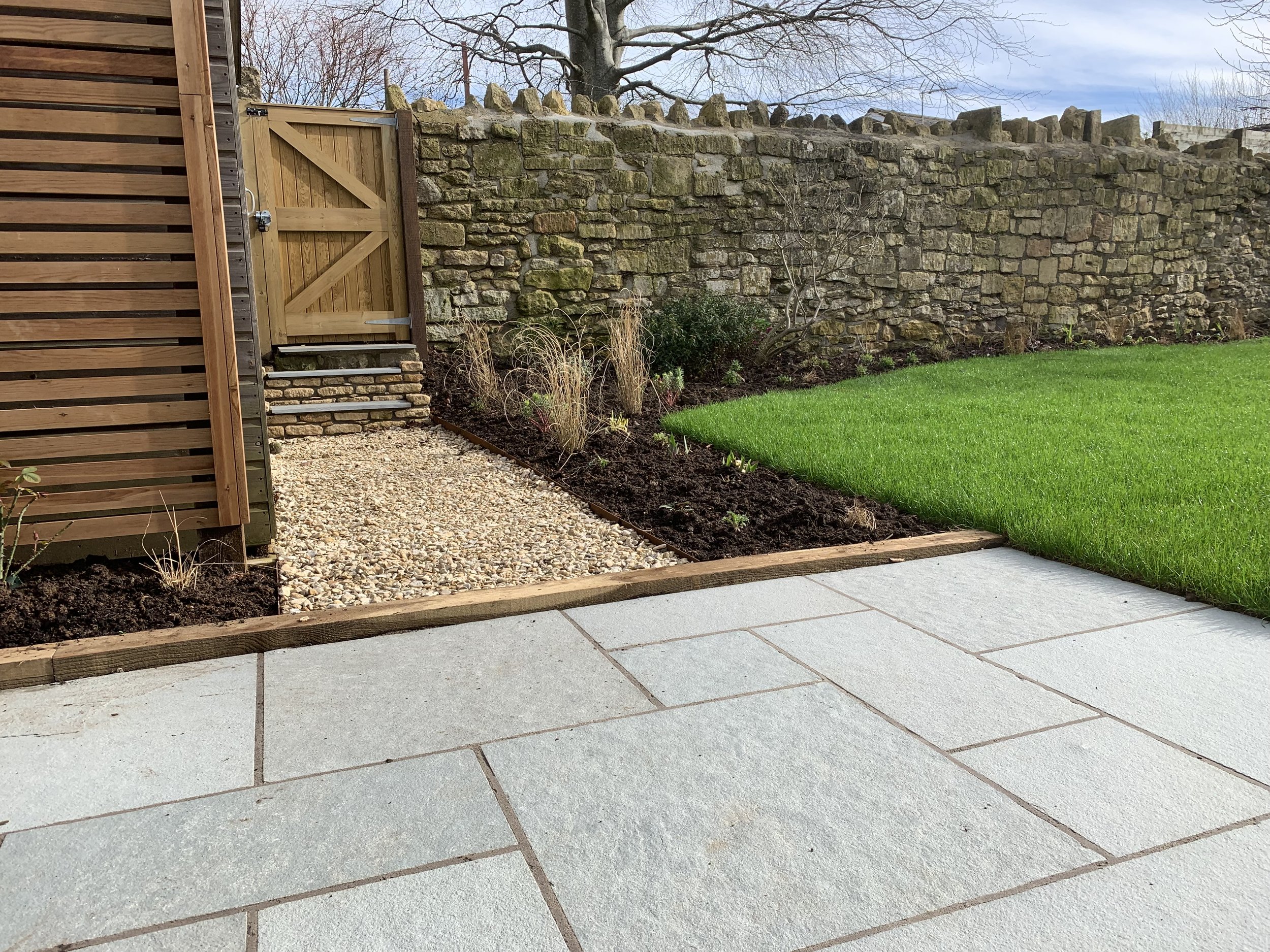
Geometric Back Garden Design
Mixed size Kota Blue Limestone forms the main patio with single size open paving set in gravel adding texture to the periphery.
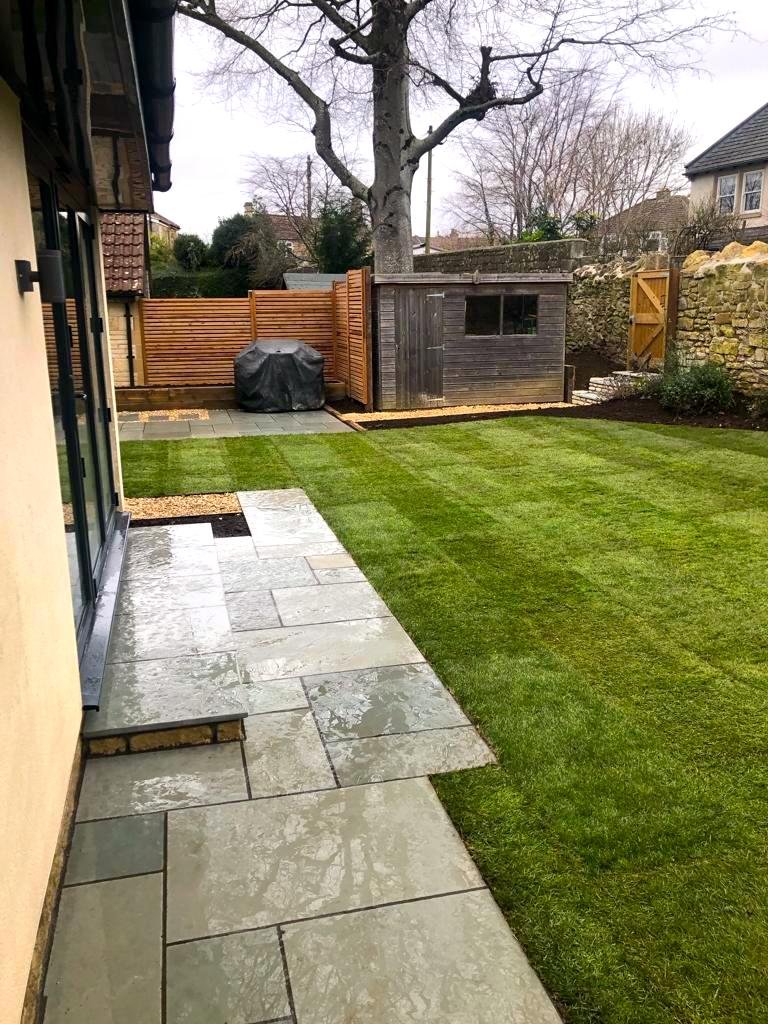
Geometric Back Garden Design
Strong geometric angles reflect the new extension and materials bring contrast.

Geometric Back Garden Design
Paving opens up to gravel and lawn areas edged with Corten metal edging, planting areas are prepared alongside the house.
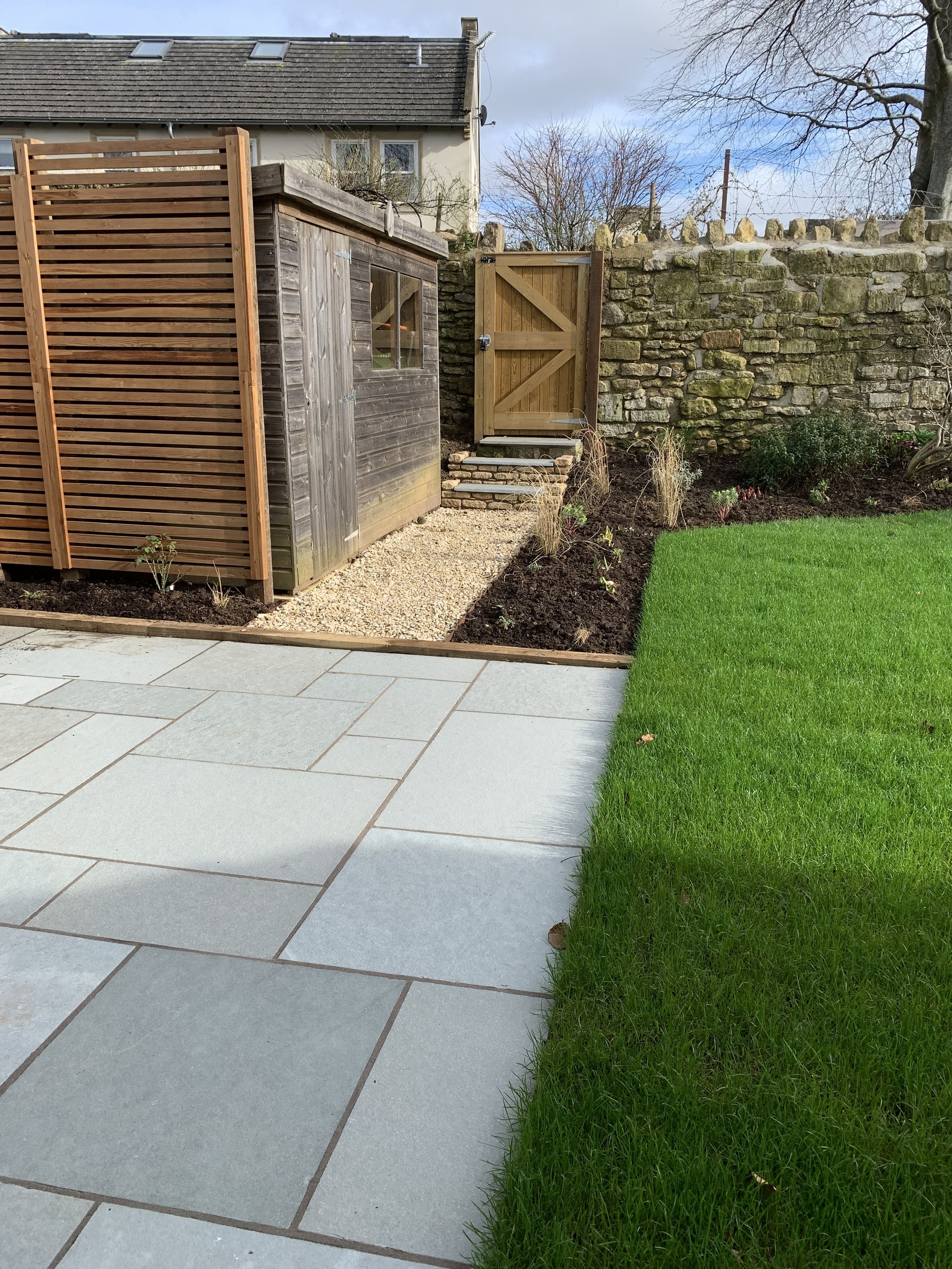
Geometric Back Garden Design
Steps to back gate redeveloped allowing for better grade to the lawn. Path and beds. Natural stone construction with limestone paving treads.
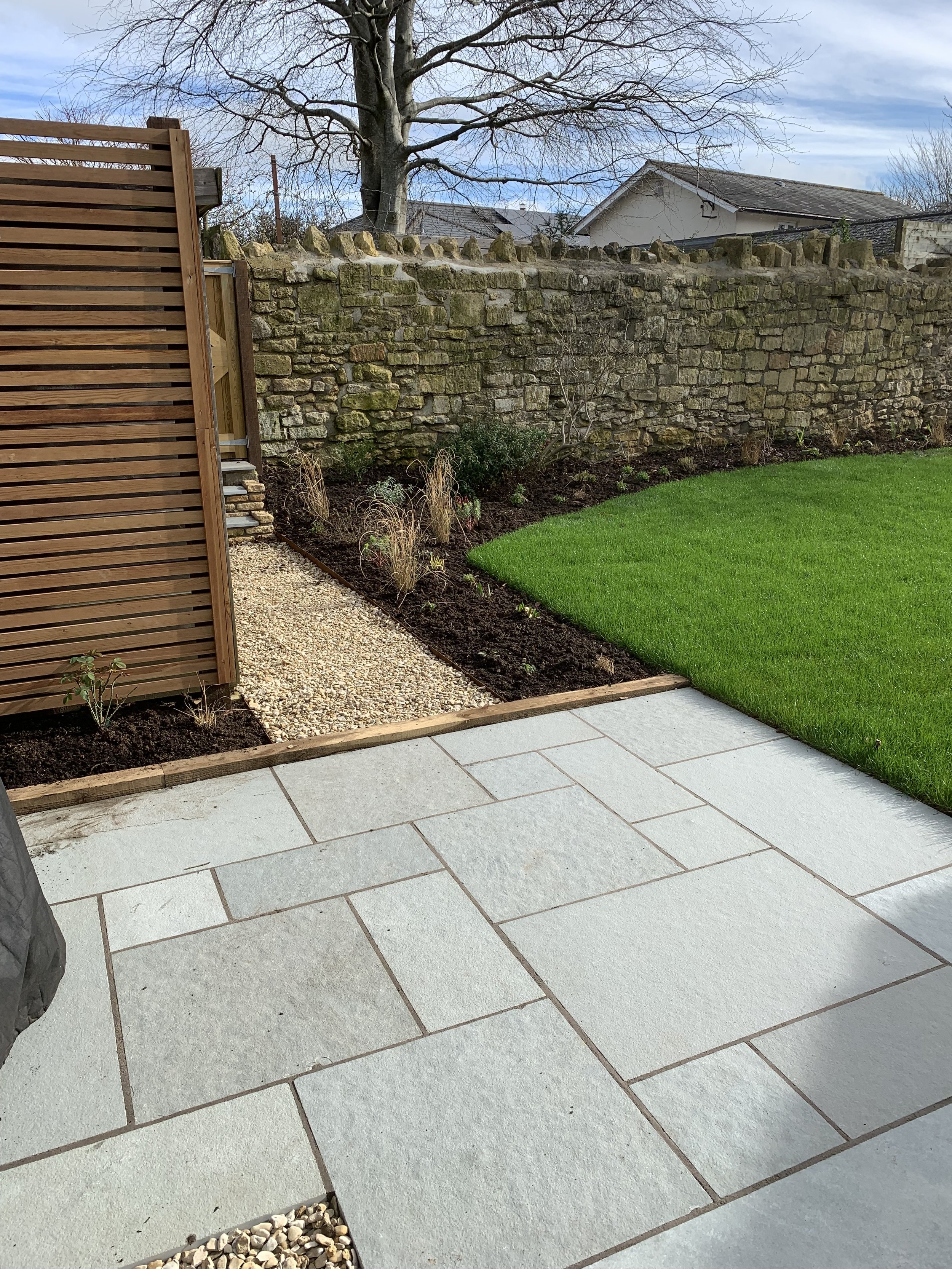
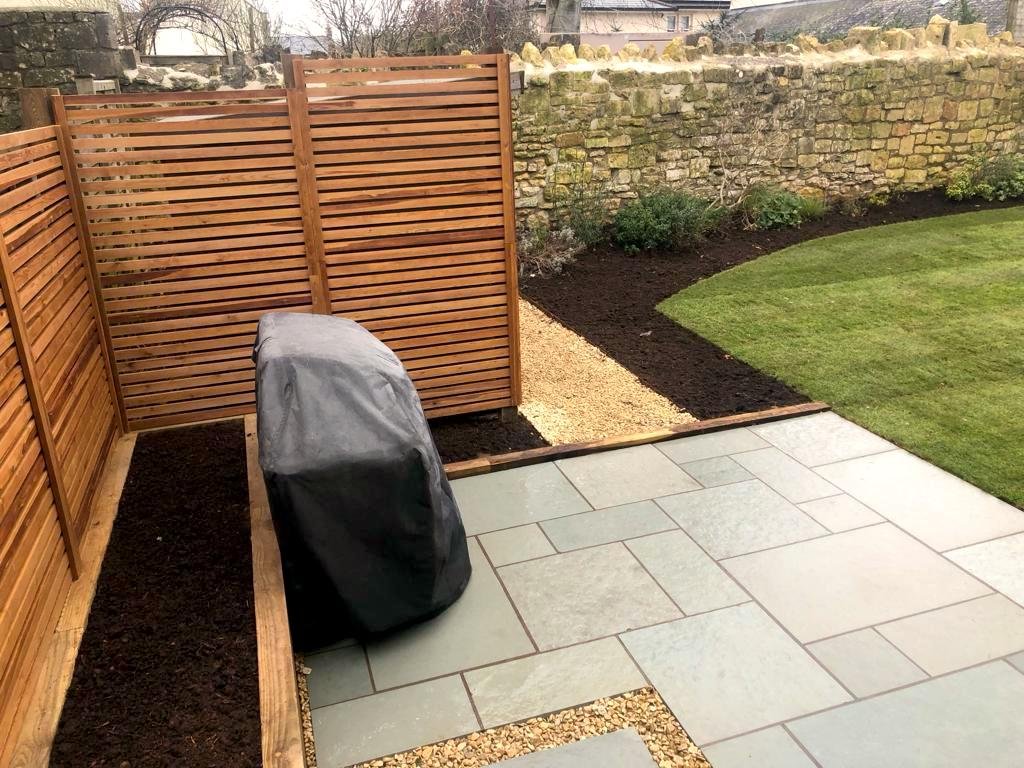
Geometric Back Garden Design
Main patio and BBQ area nestles into the lower corner of the garden flanked by slatted redwood fencing and sleeper raised planter.
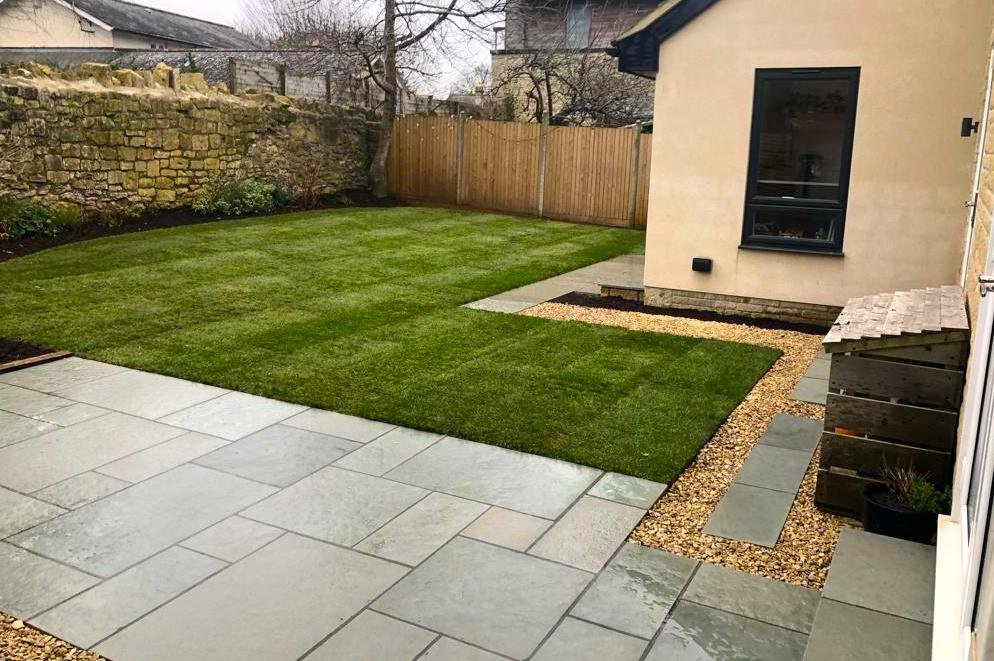

Geometric Back Garden Design
All doors across the rear of the property had the access the renewed and reshaped.

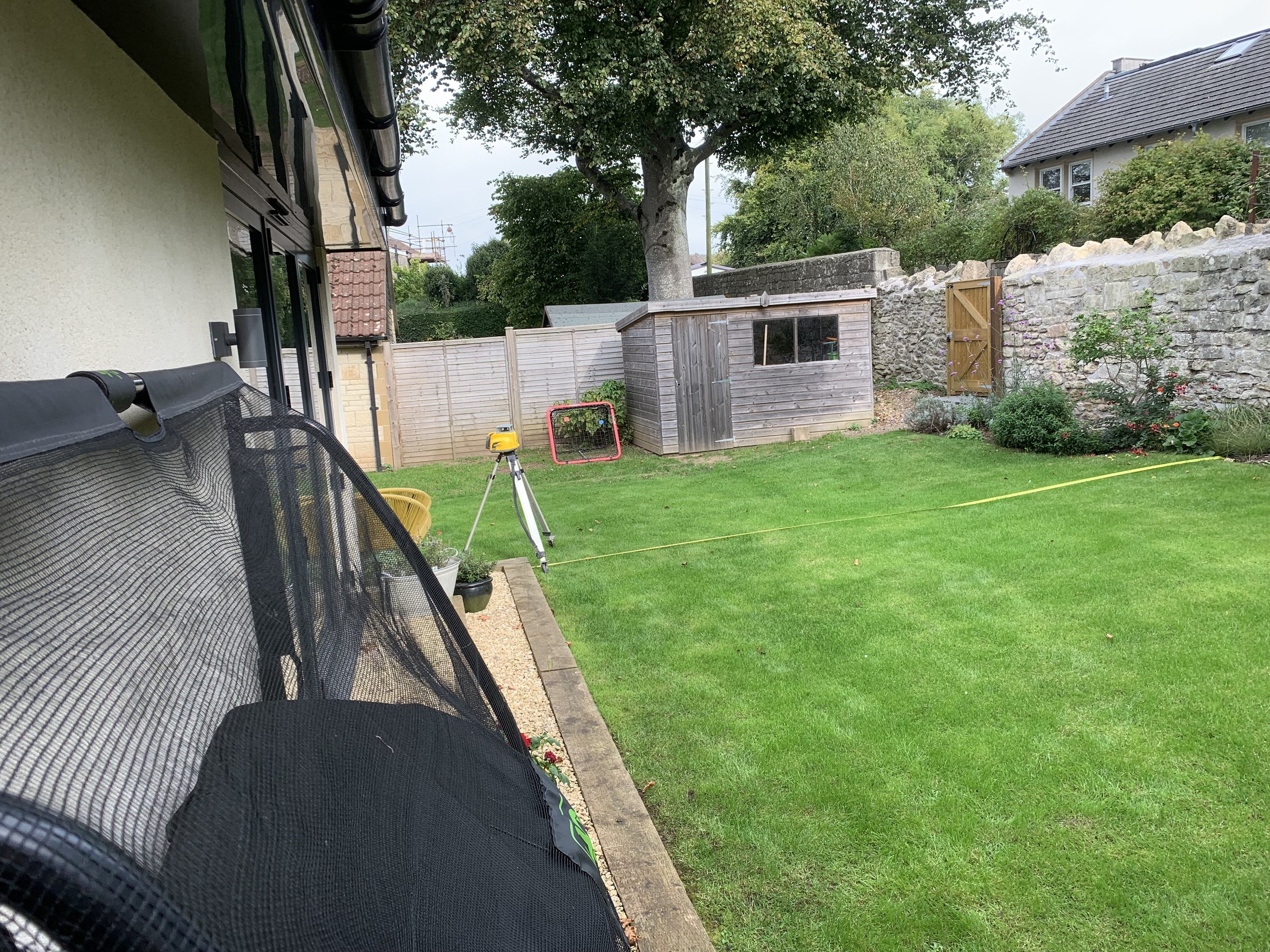
Geometric Back Garden Design - Before Photo
Before Photo: The garden was not fulfilling the needs of the client with some unlevel areas causing issues.
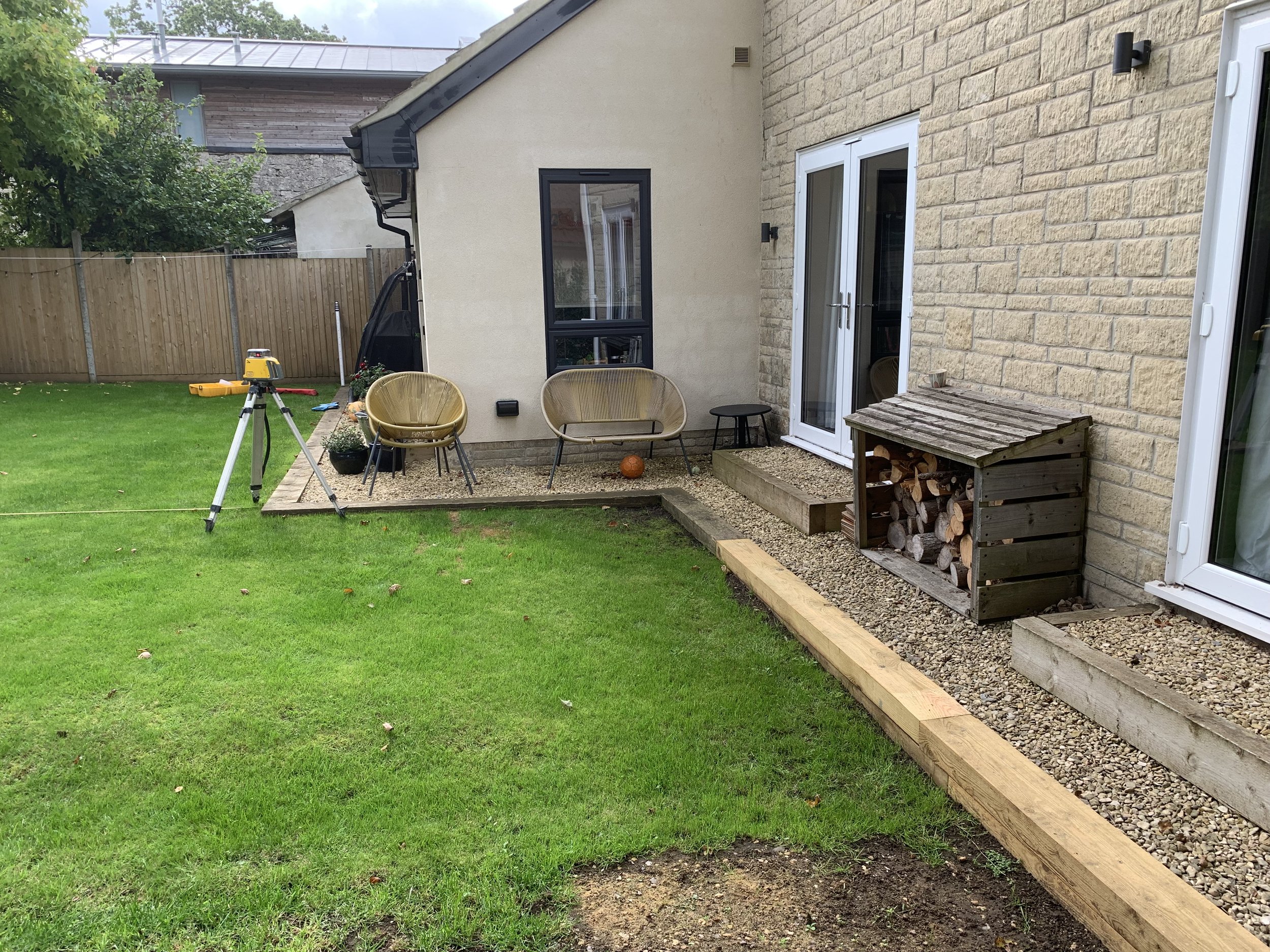
Geometric Back Garden Design - Before Photo
Before Photo: Short term landscaping following the build needed a bit of a rethink to maximise the space.
