
Bath Courtyard
A new extension required a fitting courtyard. Situated at the front of a Bath property, the clients were looking for a space which would work with the new architectural features whilst remaining sympathetic to the traditional elements of the main house. A scheme was devised working with an eclectic mix of modern and traditional materials. Feature pots and planters in stone and zinc inspired by the building were planted with tall screening planting, adding privacy and softness in the heavily landscaped courtyard. Sawn sandstone plank paving and gravel complete the surfacing of the space with grey Yorkstone setts defining the edges. Corten cladding makes a strong feature of the step which divides the space and a tall water feature adds movement and sound.
Project Year: 2020
Project Cost: £25,001 - £50,000
Country: United Kingdom

Cercis Showstopper
The Multi-stem Cercis is the start of the show providing a focal point and adding screening.

The fully laid Sawn Sandstone plank paving is laid to stretch across the area with a solid space in the centre.

The lower area of the courtyard brings a spacious feel with detailed planters surrounding the courtyard. Pleached Hornbeam stand above the wall height whilst Cedar cladding and Bath stone complete the space.
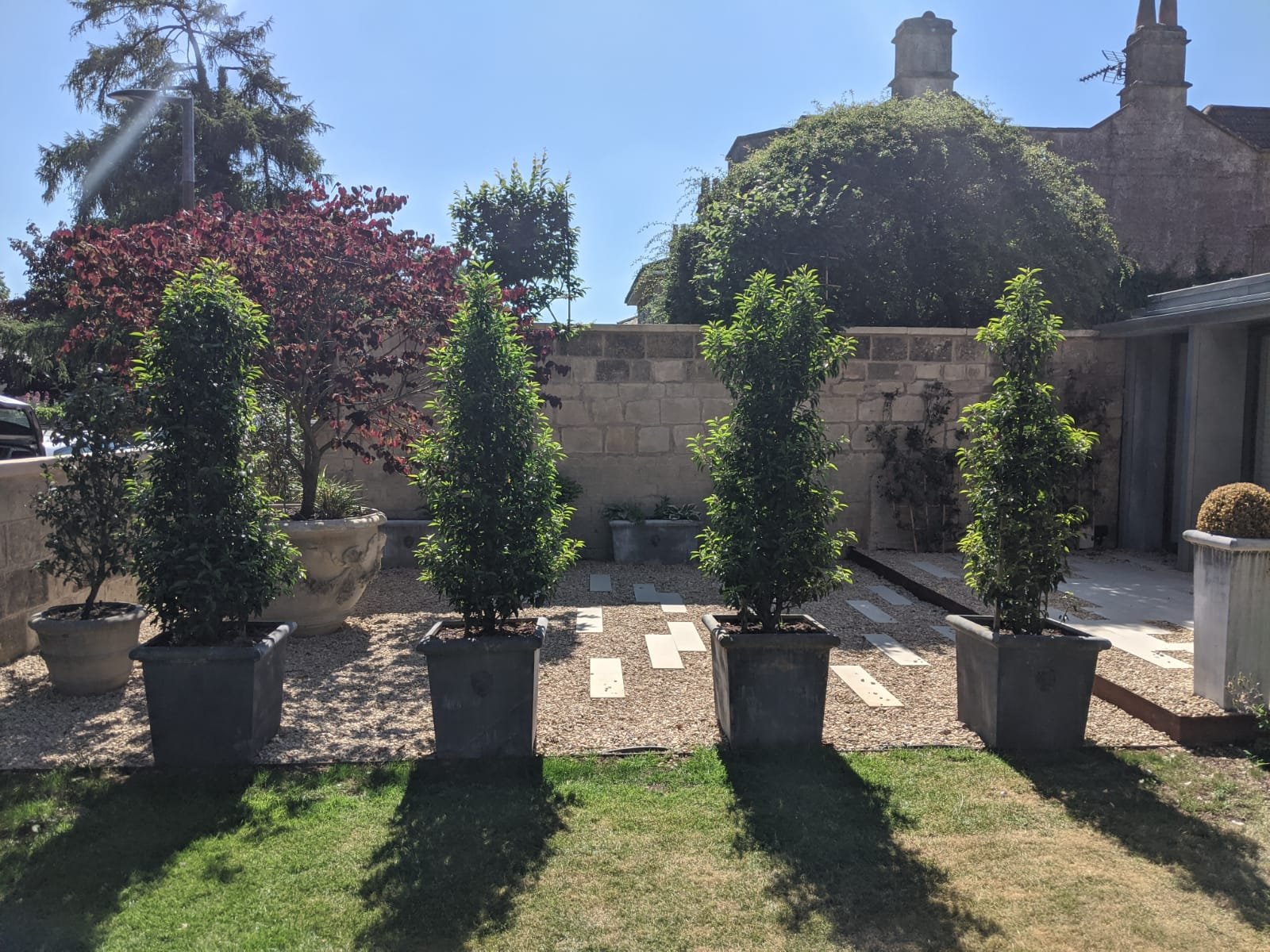
Portuguese Laurel add structure, height and screening, creating a stark separation between the courtyard and lawn areas
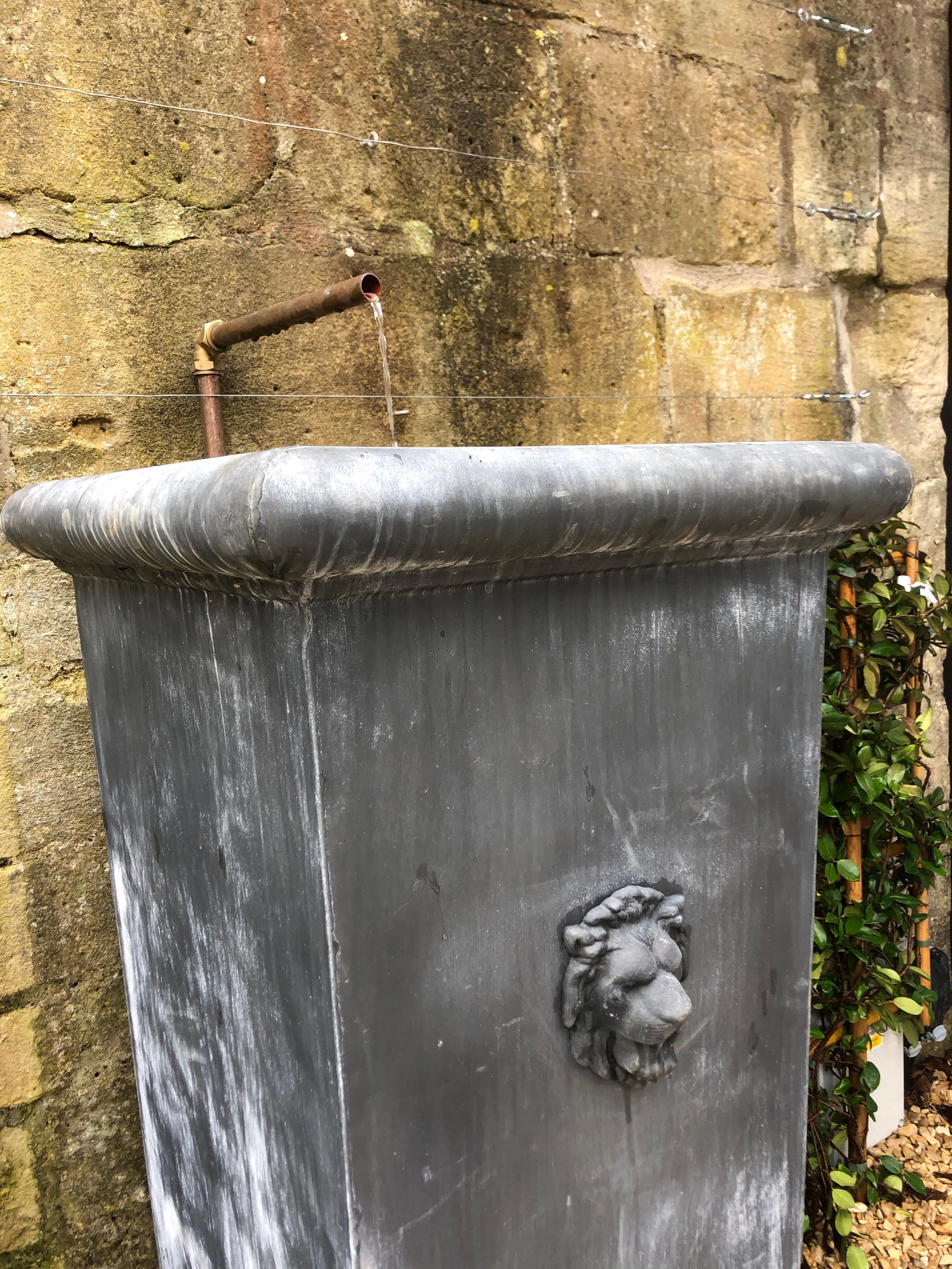
Our team adapted a lion head planter to match those used elsewhere in the courtyard to turn it into a simple water feature to bring some movement and the gentle noise of water into the space
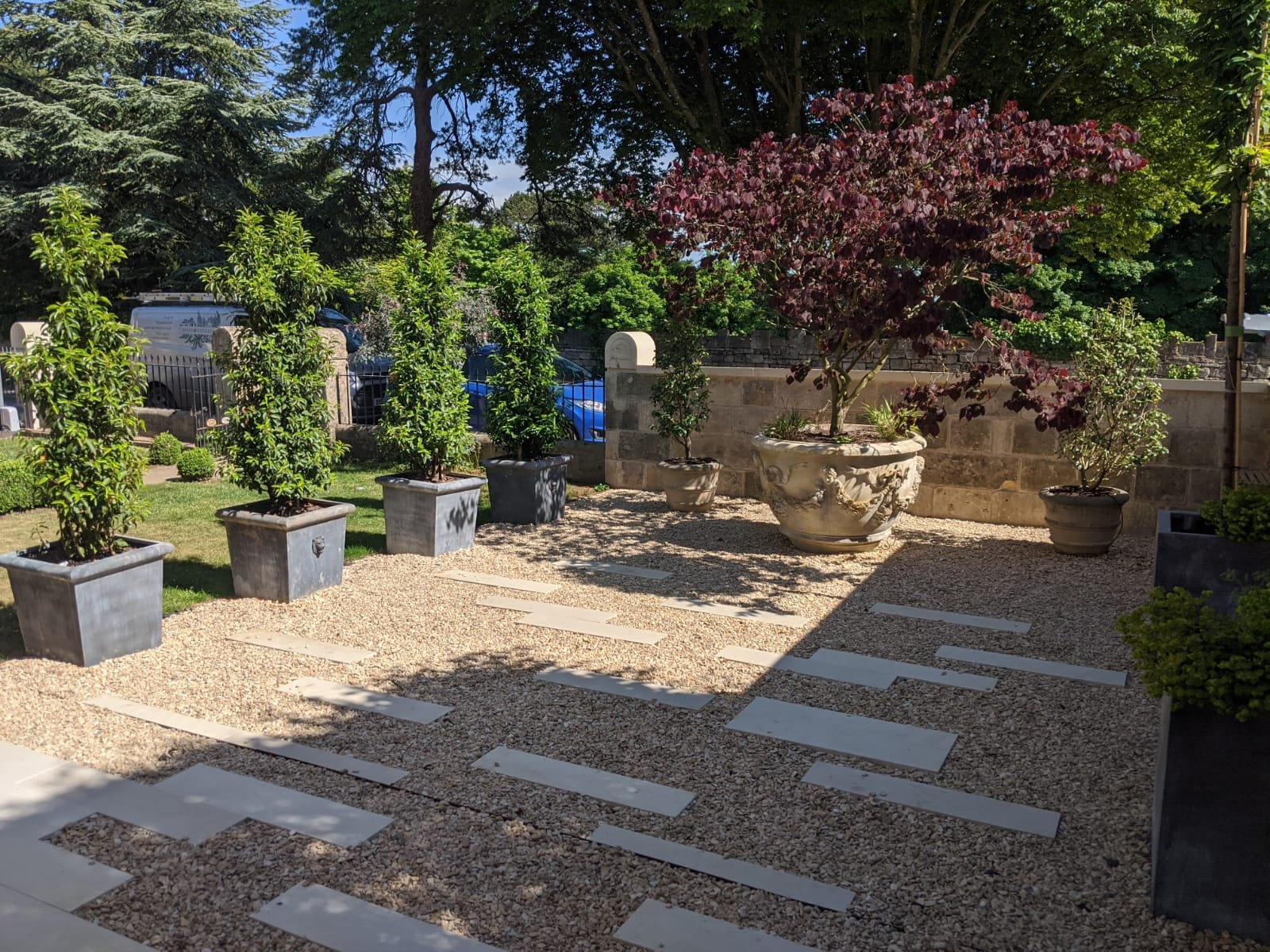
Sawn sandstone stepping stones lead out to the spectacular feature pot with intricate detail.

Transitional Landscape
Plank paving stretches across the space between the open gravel area. Corten step adds contrast and colour
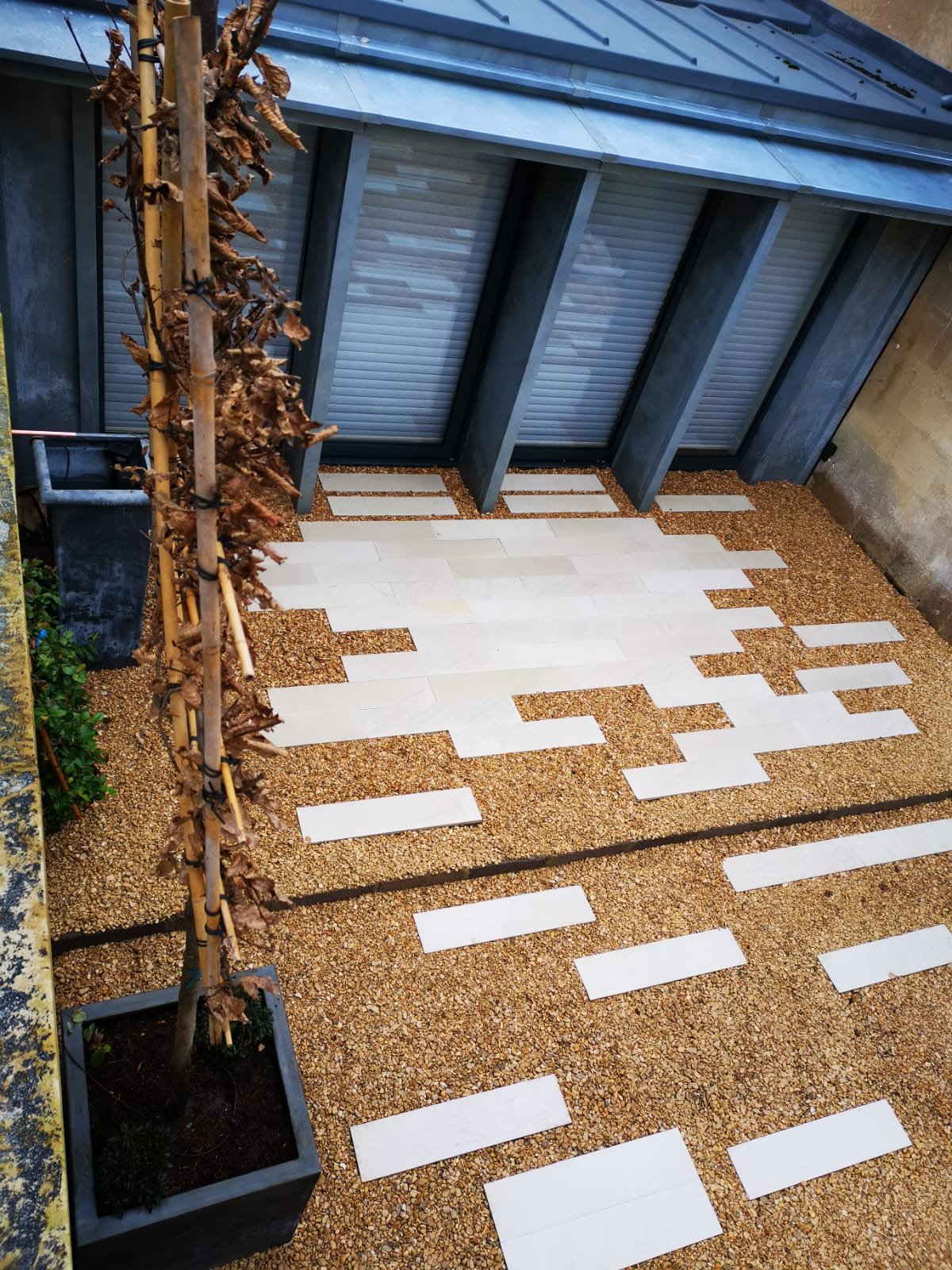
Eclectic Landscape
Looking down into the space the sawn plank paving forms solid seating area above the Corten steel step before the planks open out into the wider gravel space of the courtyard .
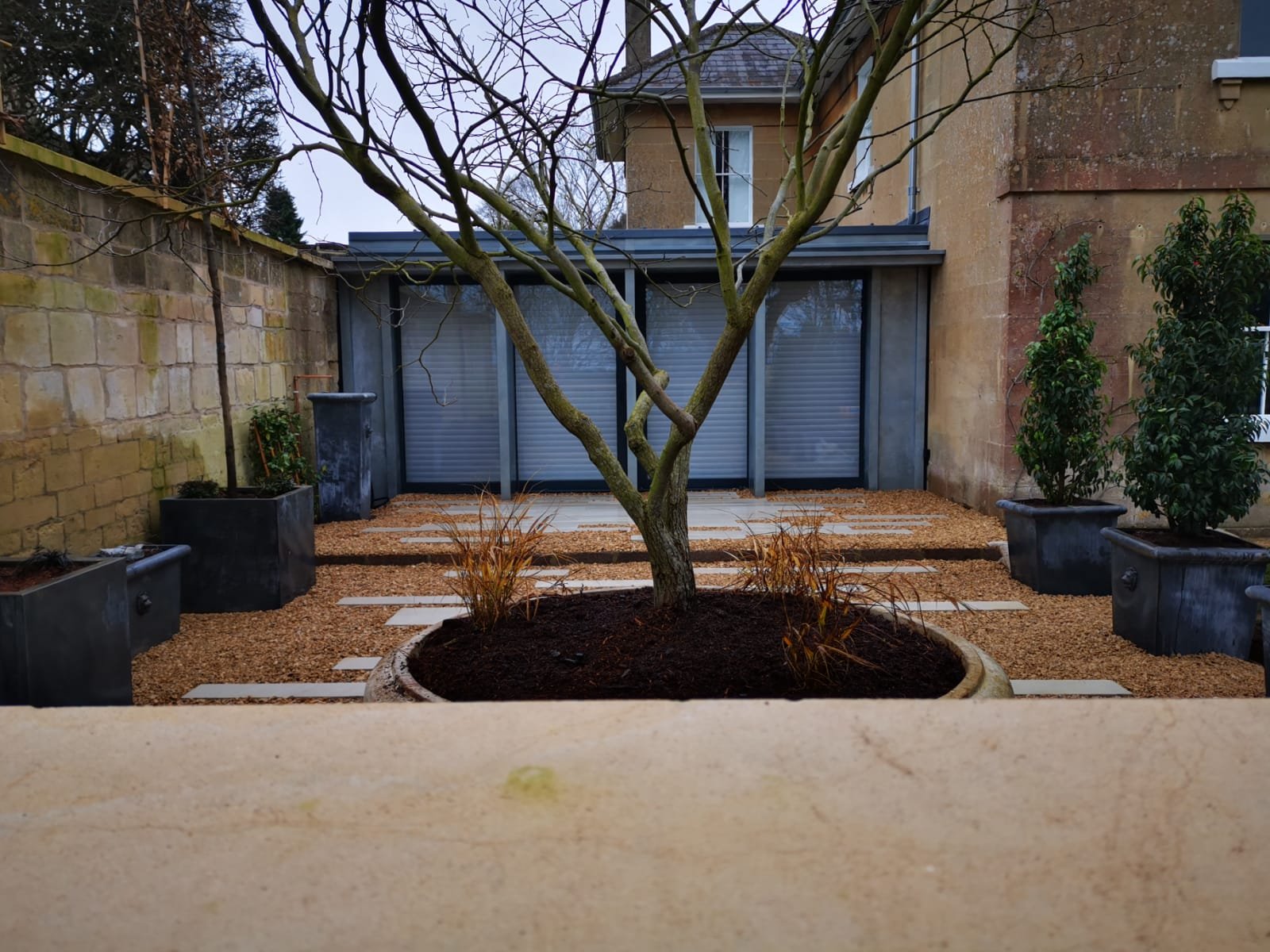
Even in the winter, the pots and structural shrub & tree planting provide interest and shape
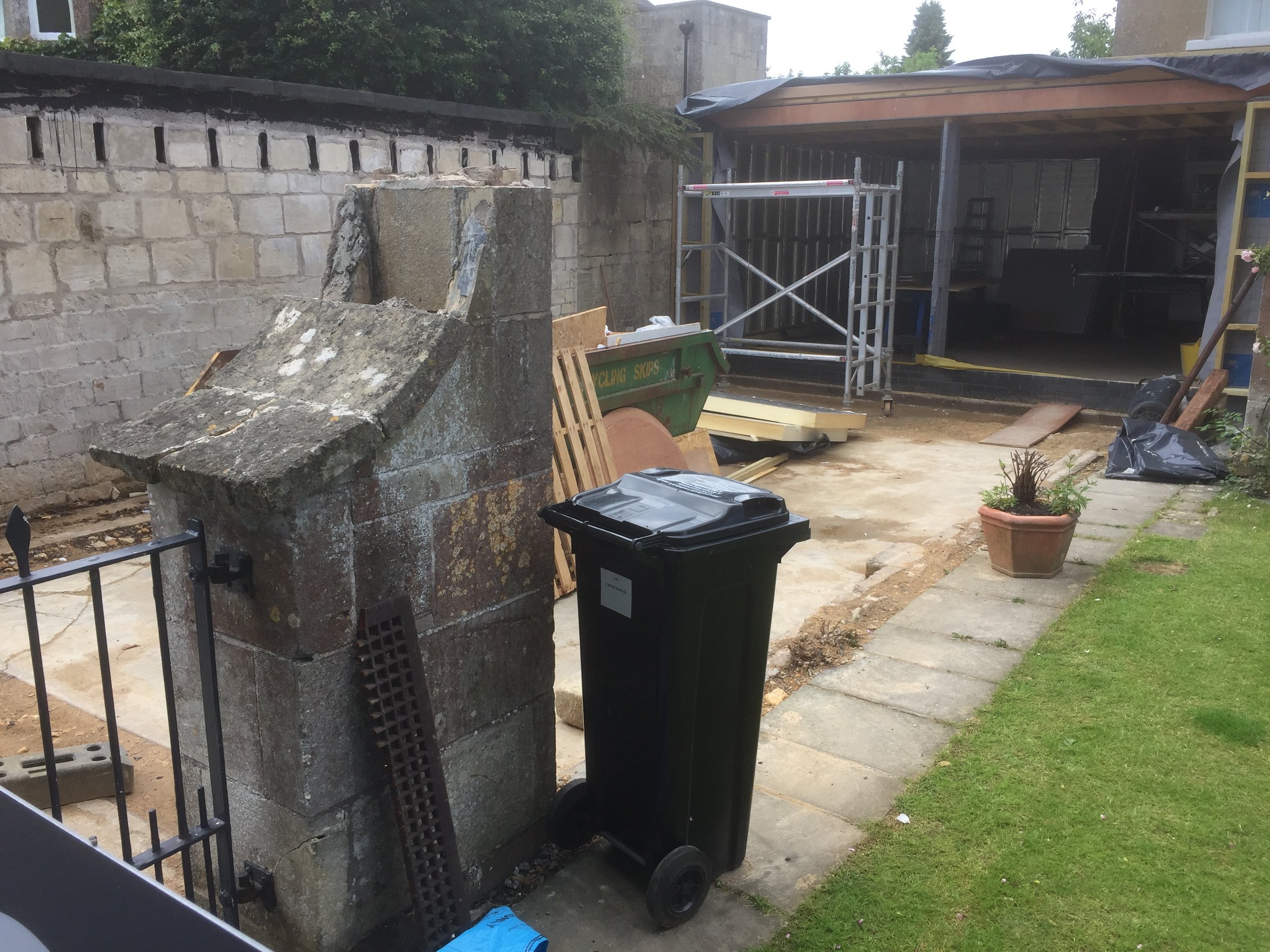
The Before ....
Prior to the works a concrete pad spread across the area where a garage once stood. The modern extension needed the garden to act as a foil and enhance the architecture

During the construction: Block work step and metal edging lines are installed ready for finishing.
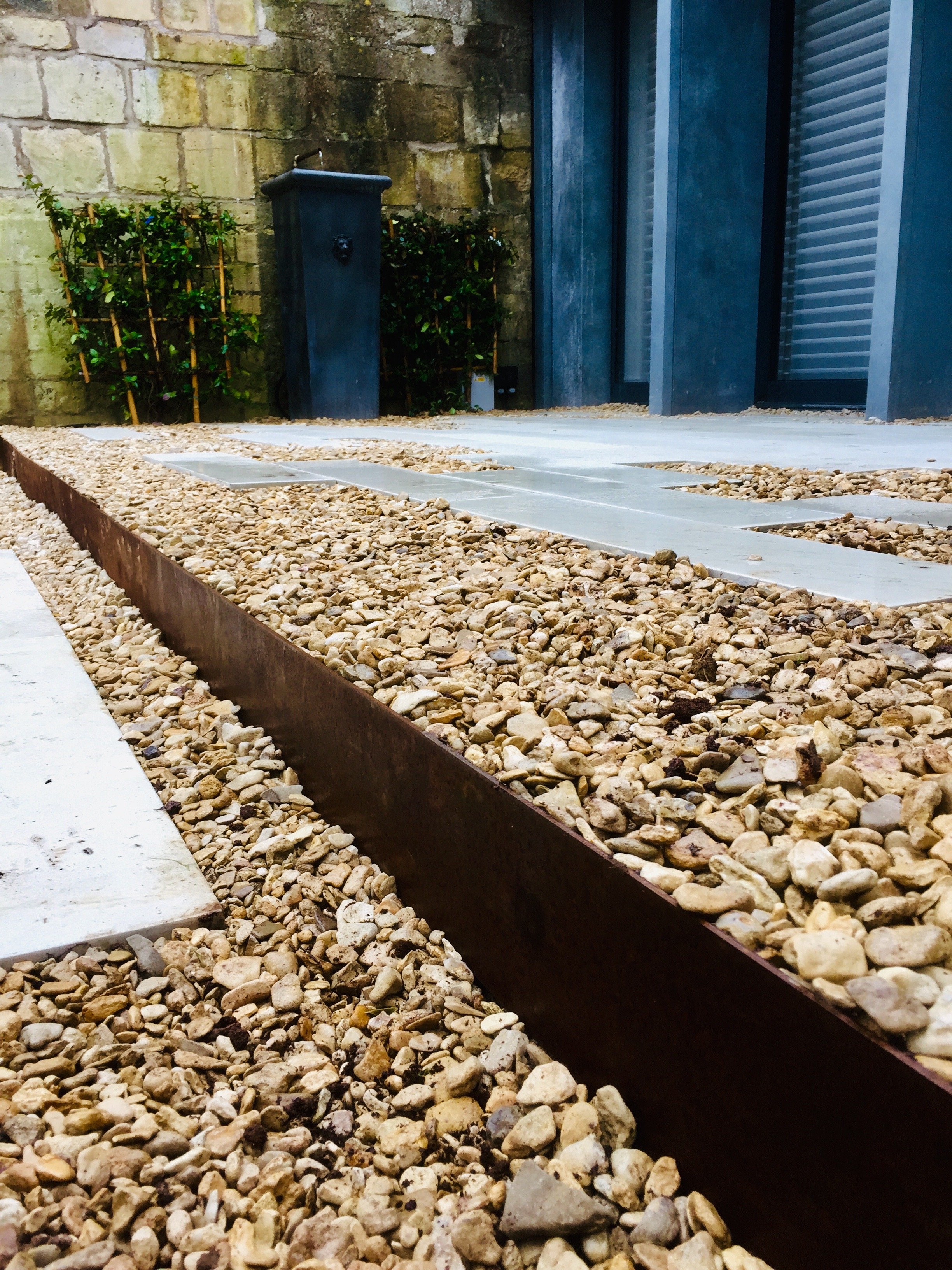
The single clockwork step is clad with Corten steel facing. Lion head water feature on the top level with Trachelospernum behind to climb along the wall.
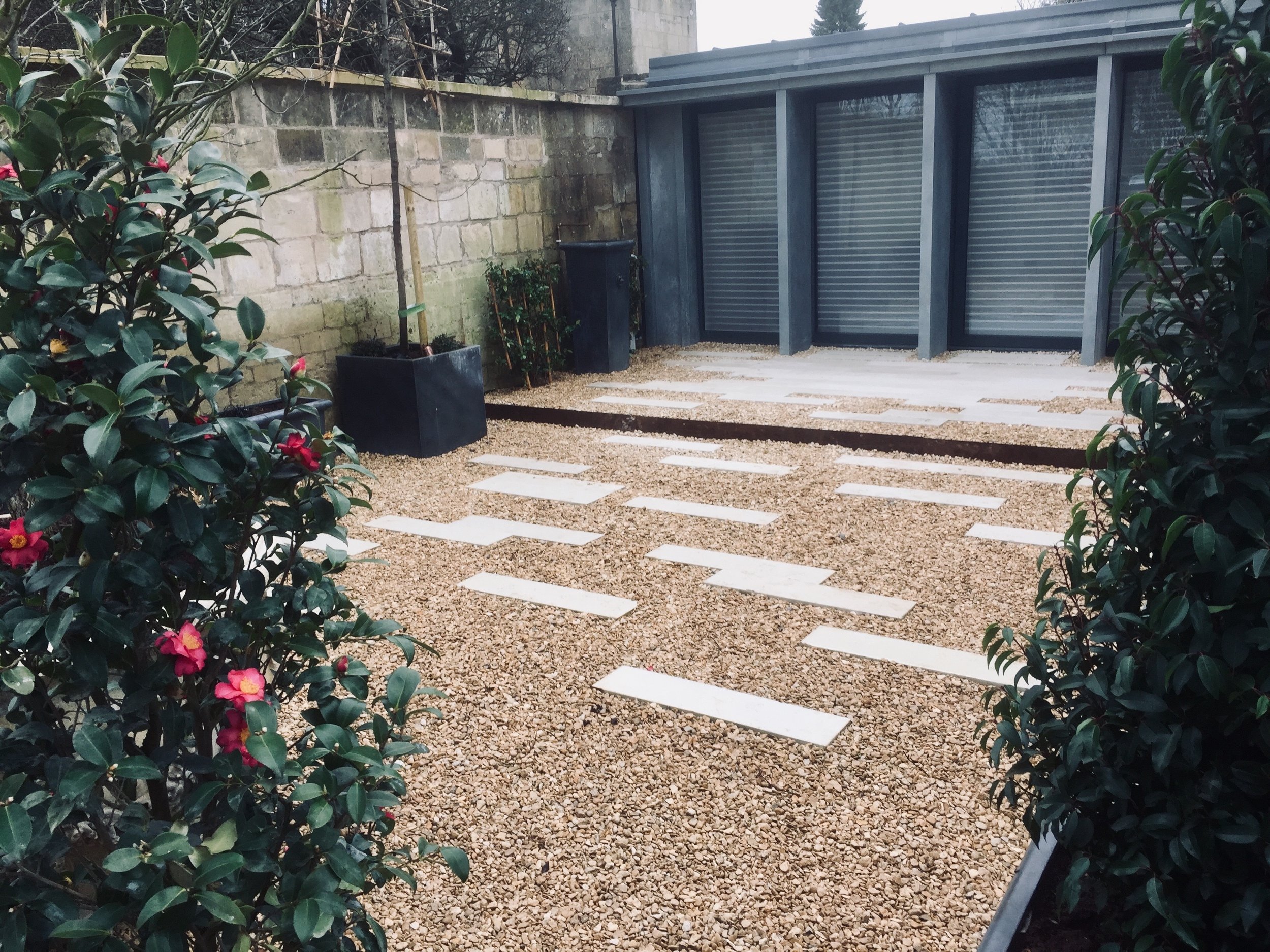
Winter Colour Splash
The Camellia planted along the boundary wall adds screening behind the main feature pot and gives some colour in the winter. Gravel creates a sense of space and openness.
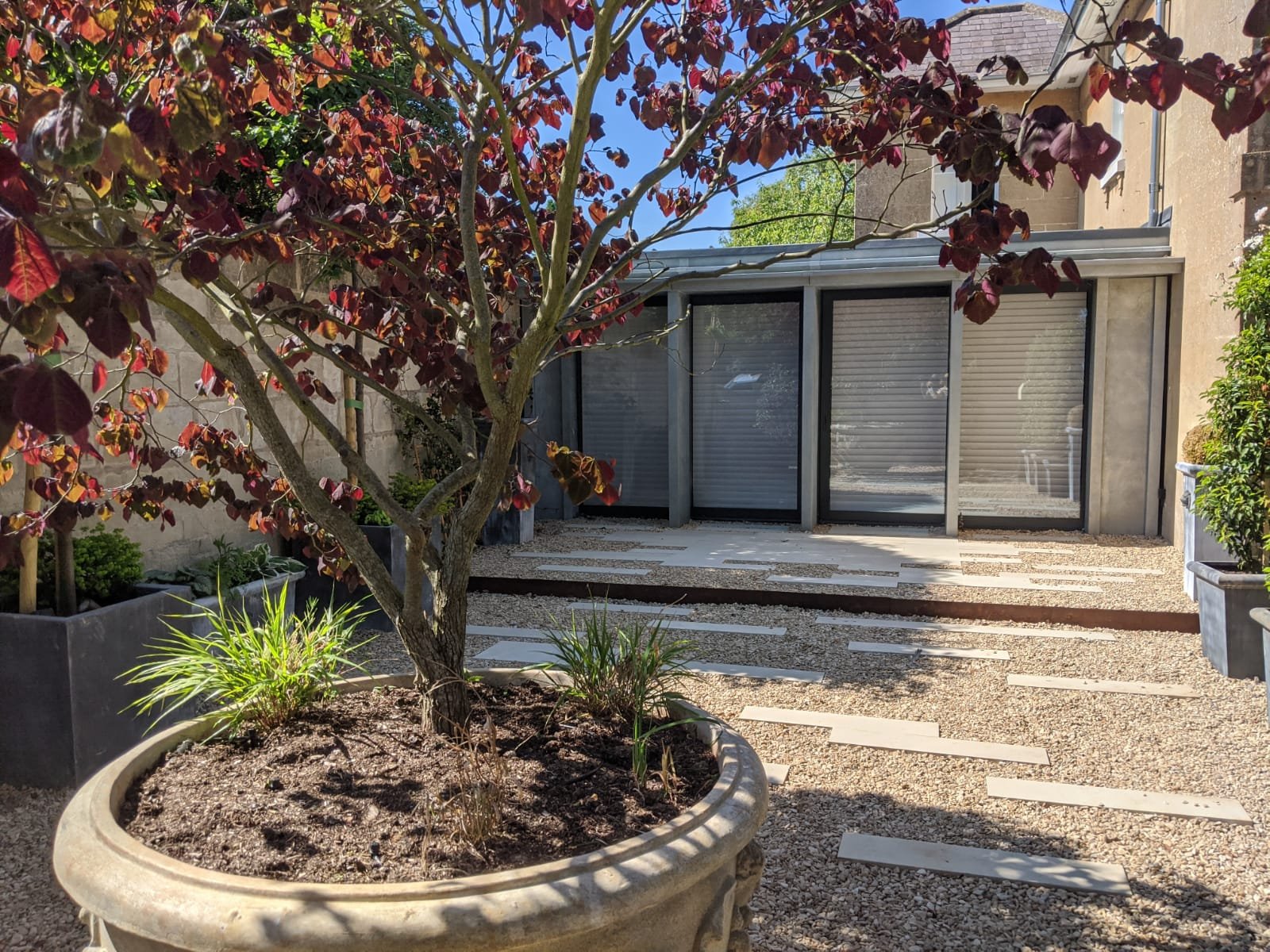
Plank paving stretches across the space between the open gravel area. Corten step adds contrast and colour

