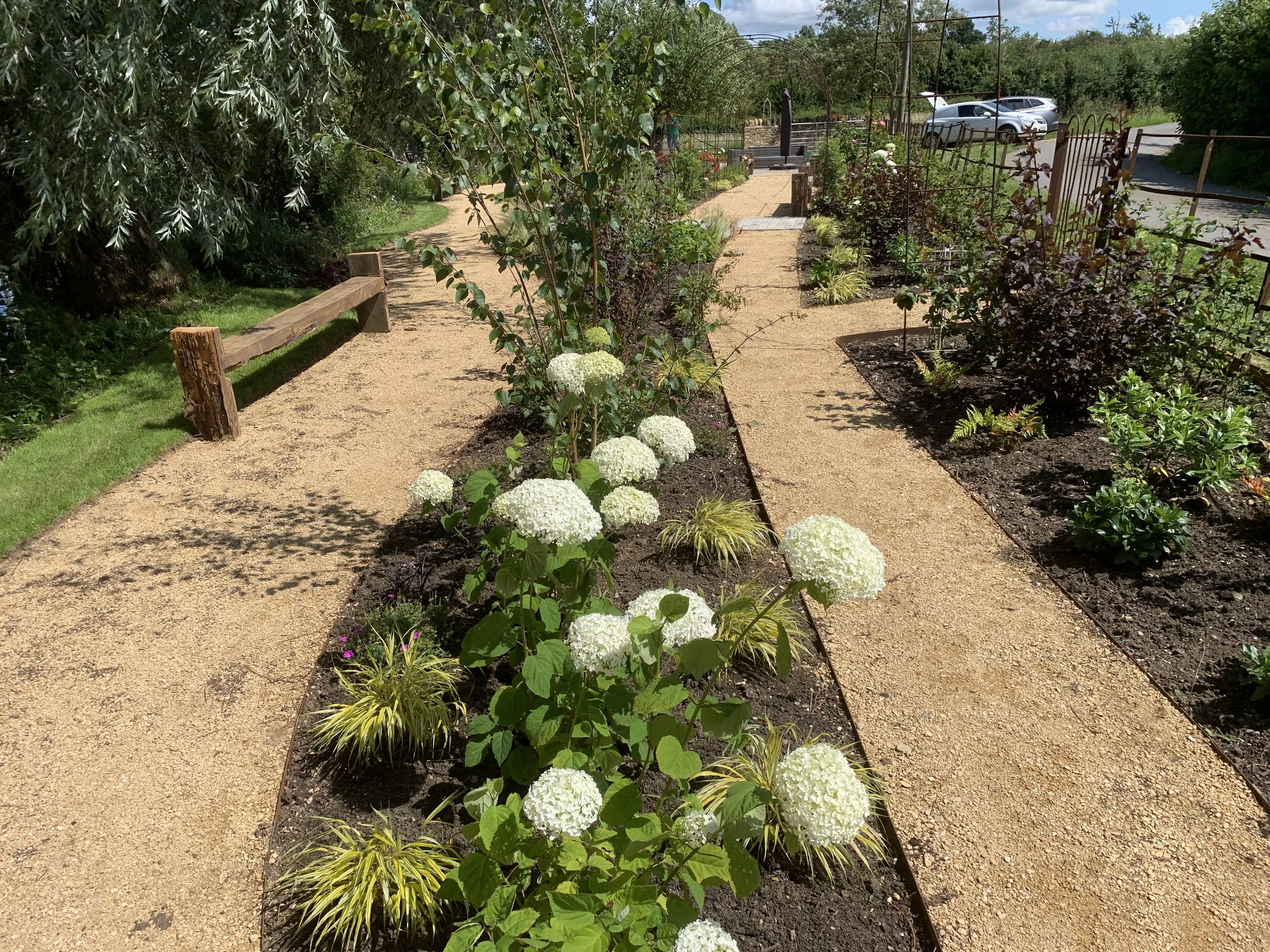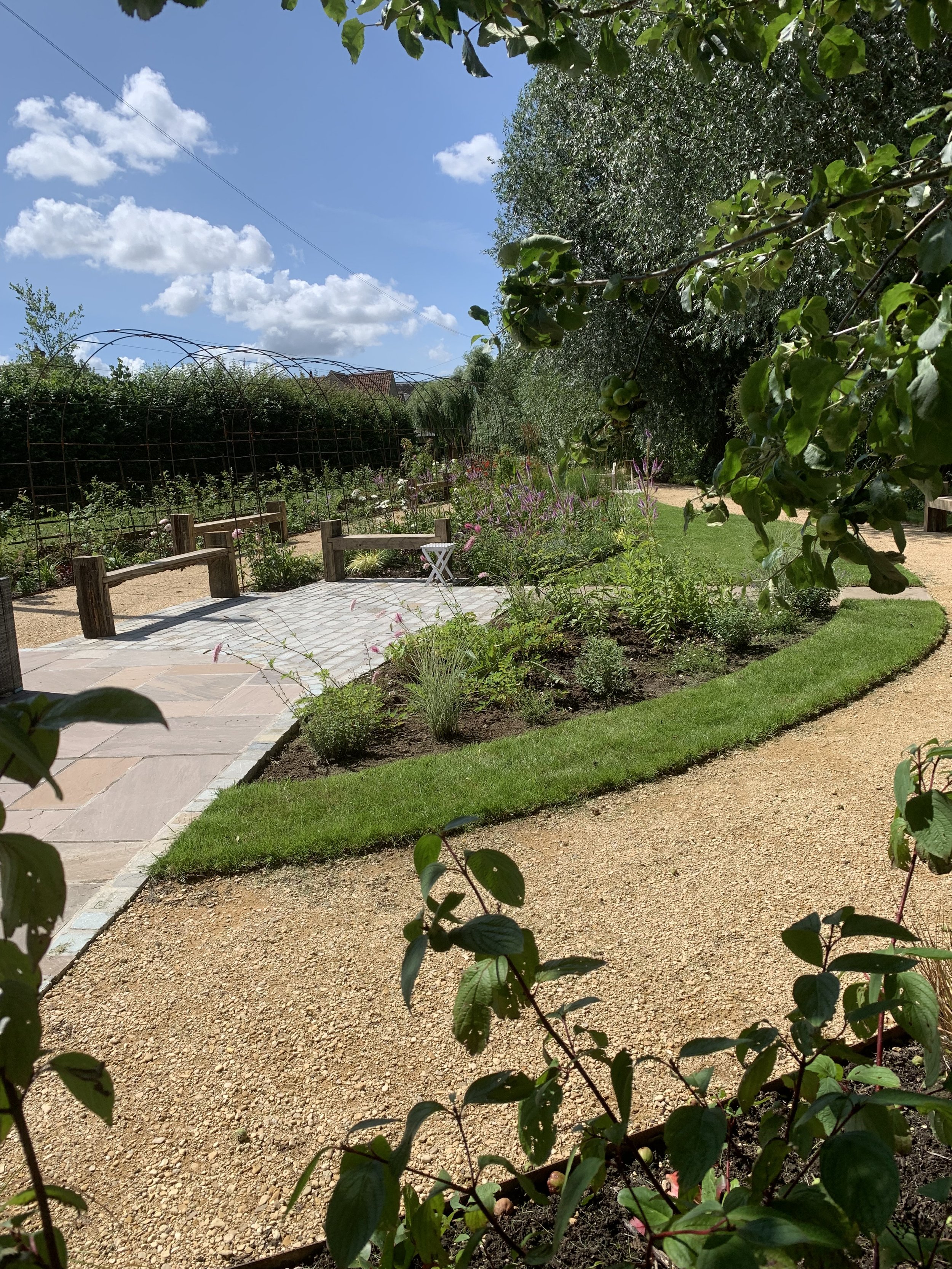
Riverside Garden
The clients wanted to develop a beautiful garden to make the most of the riverside location. Green & Gorgeous developed a scheme that drew inspiration from the river itself, with sweeping curves in the form of paths, beds and seating spaces that flowed along the river bank. Formal features including archways and paving spaces added further form and contrast with planting bringing colour and texture. The design brings together a versatile space that celebrates the river in all its beauty.

The main paving area links out so a small sett area alongside with a pathway extending out beneath the linked rusted wire arches.

Small seating space looks out across the river and links to the open paths and lawn via sandstone paving.
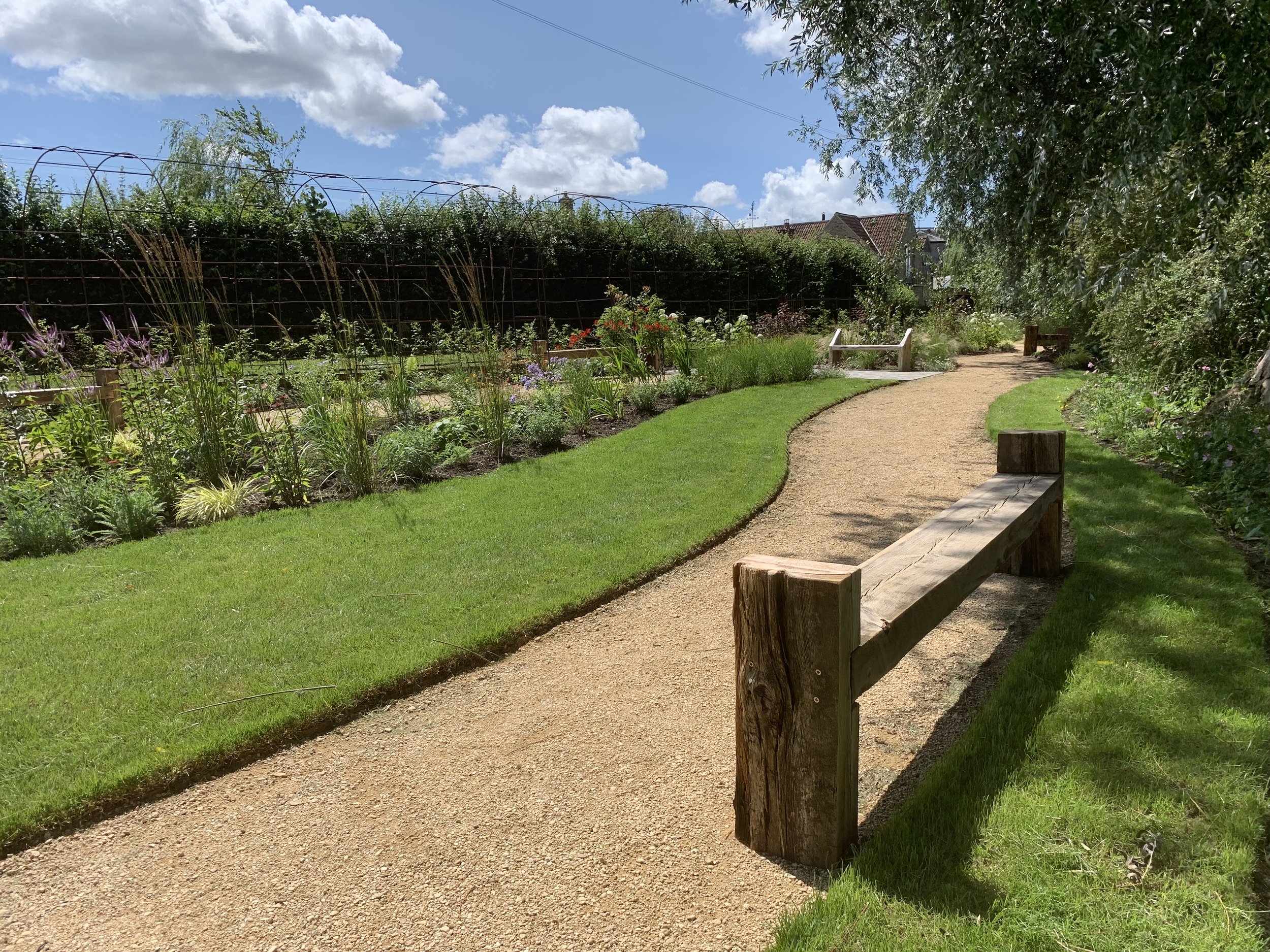
A meandering pathway surfaced with path gravel reflects the flow of the river alongside.

At the far end of the arches, natural stone setts link the two pathways with views across to the riverside
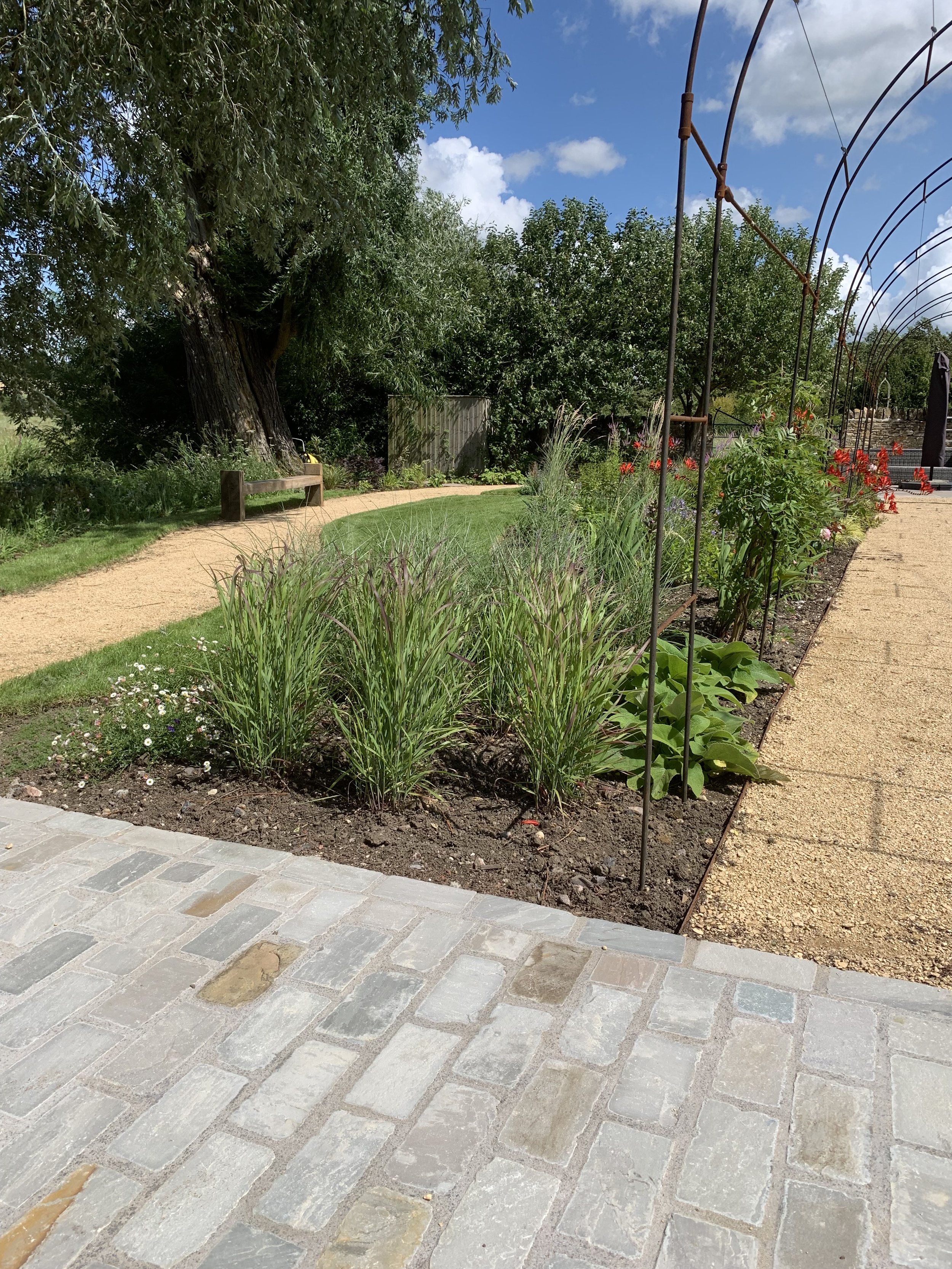
Sandstone setts contrast beautifully with the golden path gravel adding formality at the end of the arches.

Shrubs and Multi-stem Himalayan Birch divide the paths defining the spaces and adding form and colour

Wildflower extends down to the narrow end of the space with the paths coming together in a circle space. A millstone from the property is set into the path gravel celebrating the history of the location.

Riverside Garden - Concept Plan
Concept plan shows the agreed design working with natural environment and the riverside.

Rustic wire arches with climbers planted over will create a stunning covered walkway over time, with hornbeam hedging planted alongside the metal estate fencing which will grow to add privacy and screening.

Traditional mixed size riven Raj Green sandstone paving forms the main paving and entertaining area.
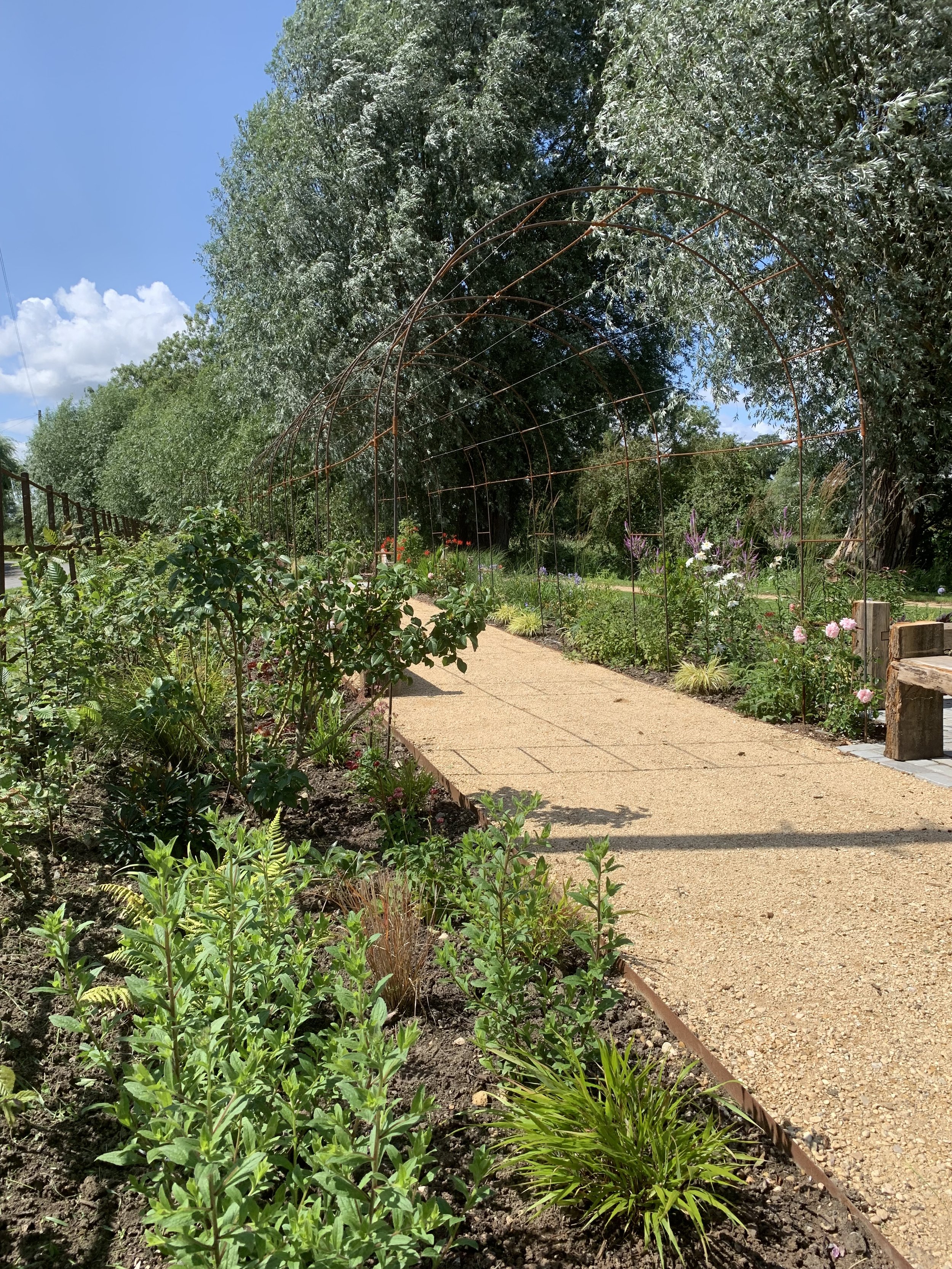
Rustic wire arches span the formal pathway adding height and form. Climbing roses and Wisteria are planted to establish and create a covered walkway

Paving areas developed to maximise riverside location with planting adding softness and texture, defining the space.

Lawn running alongside the river bank creates an openness within the garden connecting to the seating areas.
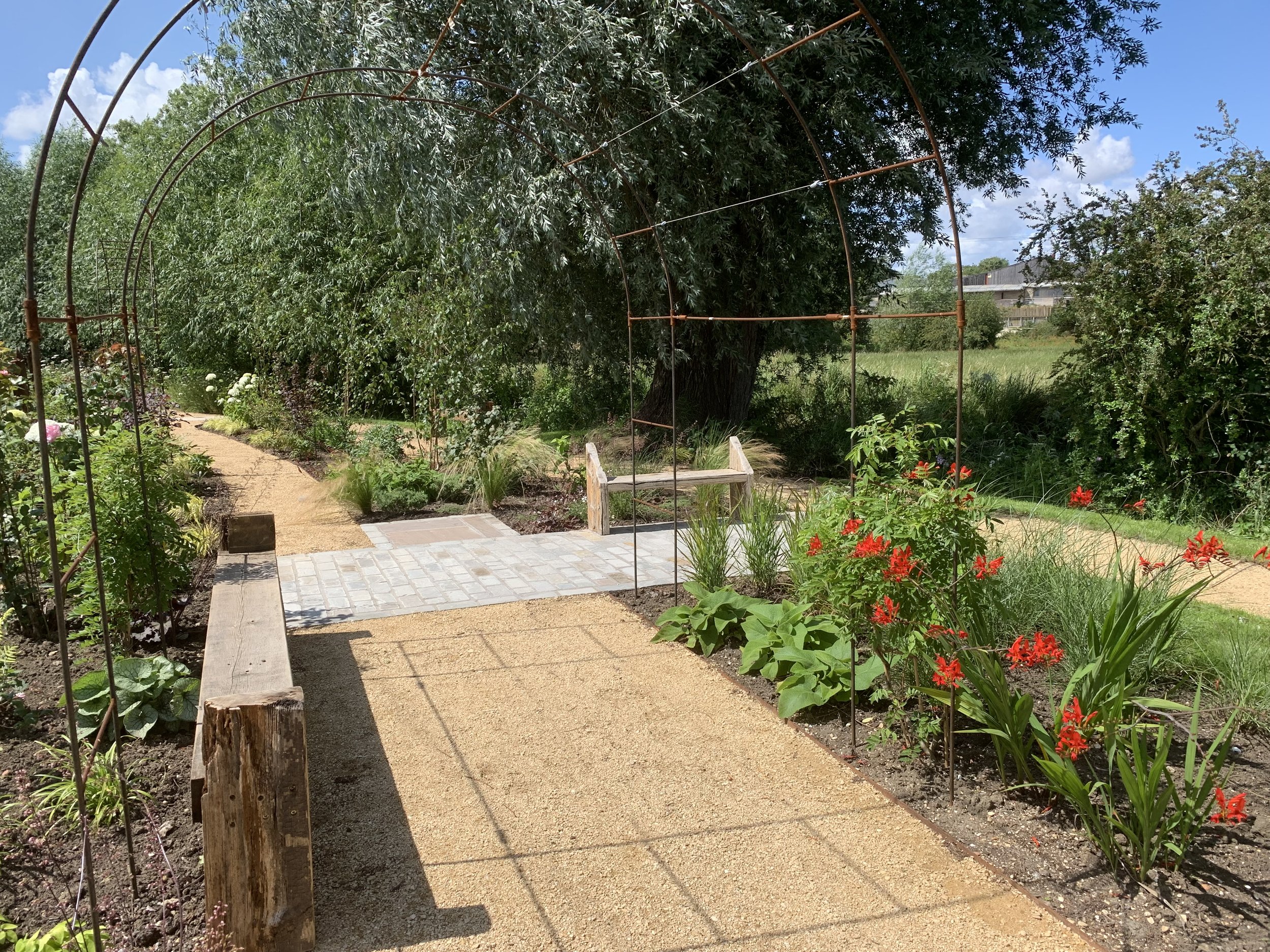
The riverside garden sits beautifully within its rural location with soft tones and textures complimenting the countryside views.

Hornbeam hedging will grow up to define the boundary line adding privacy to the main patio area. Shrub planting provides further structure along each side of the arches.

Planting provides the key with traditional design incorporating grasses, roses, perennials and shrubs.

Paving areas create a real sun trap with the hedging and arches adding shelter over time.

Perennial planting and open lawn brings softness and colour to the garden.

All planting areas were meticulously prepared before being planted. Shrubs provide structure, perennials colour and grasses adding layers of texture.

Drawing inspirations from the meandering river. Texture and form key to the space.

Corten metal edging allowed the team to form the paths into beautifully smooth curves defining the beds and lawn areas.

Mass planted grasses contrast with shrubs and highlight the open areas of paths, setts and lawn.
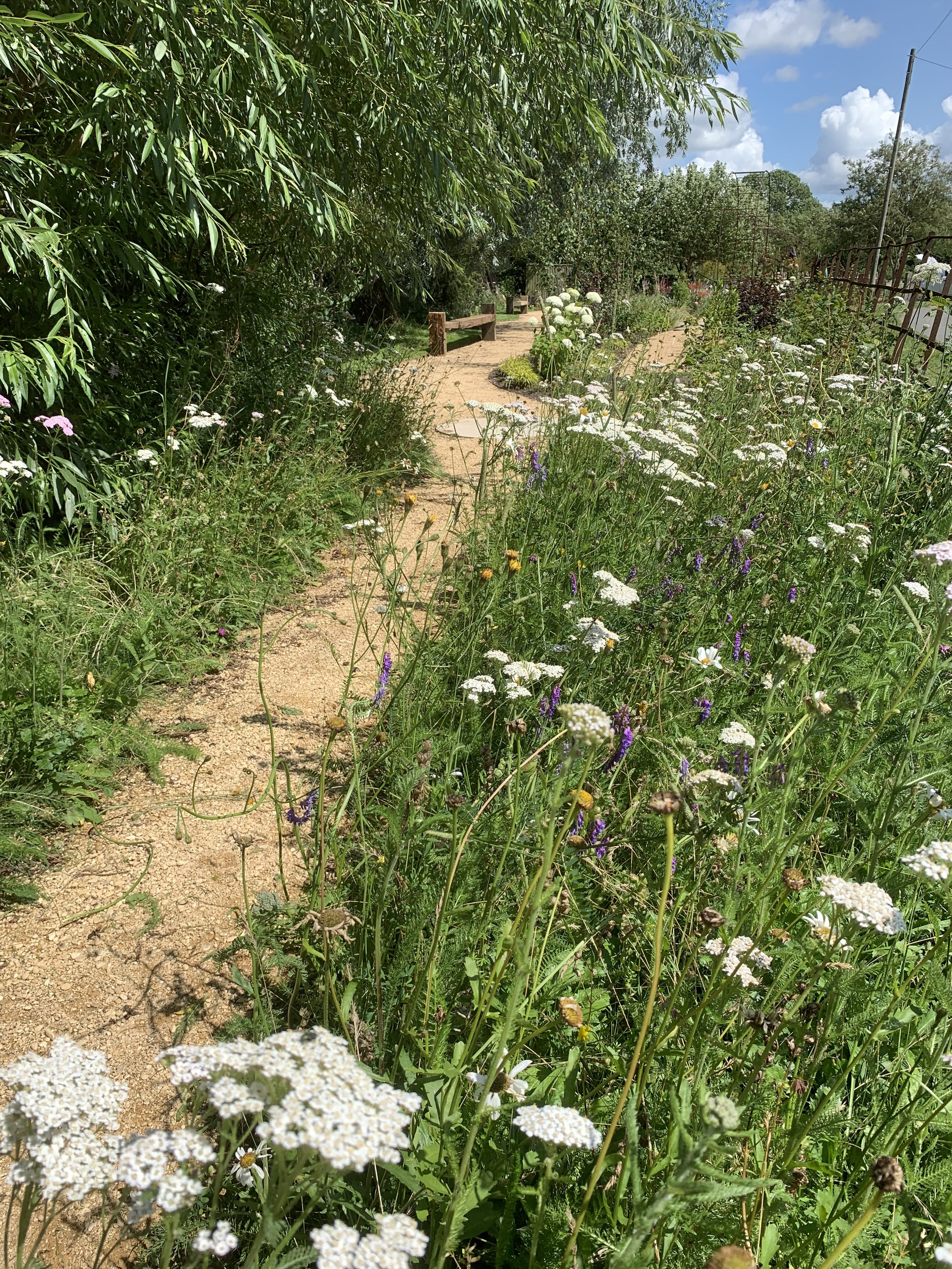
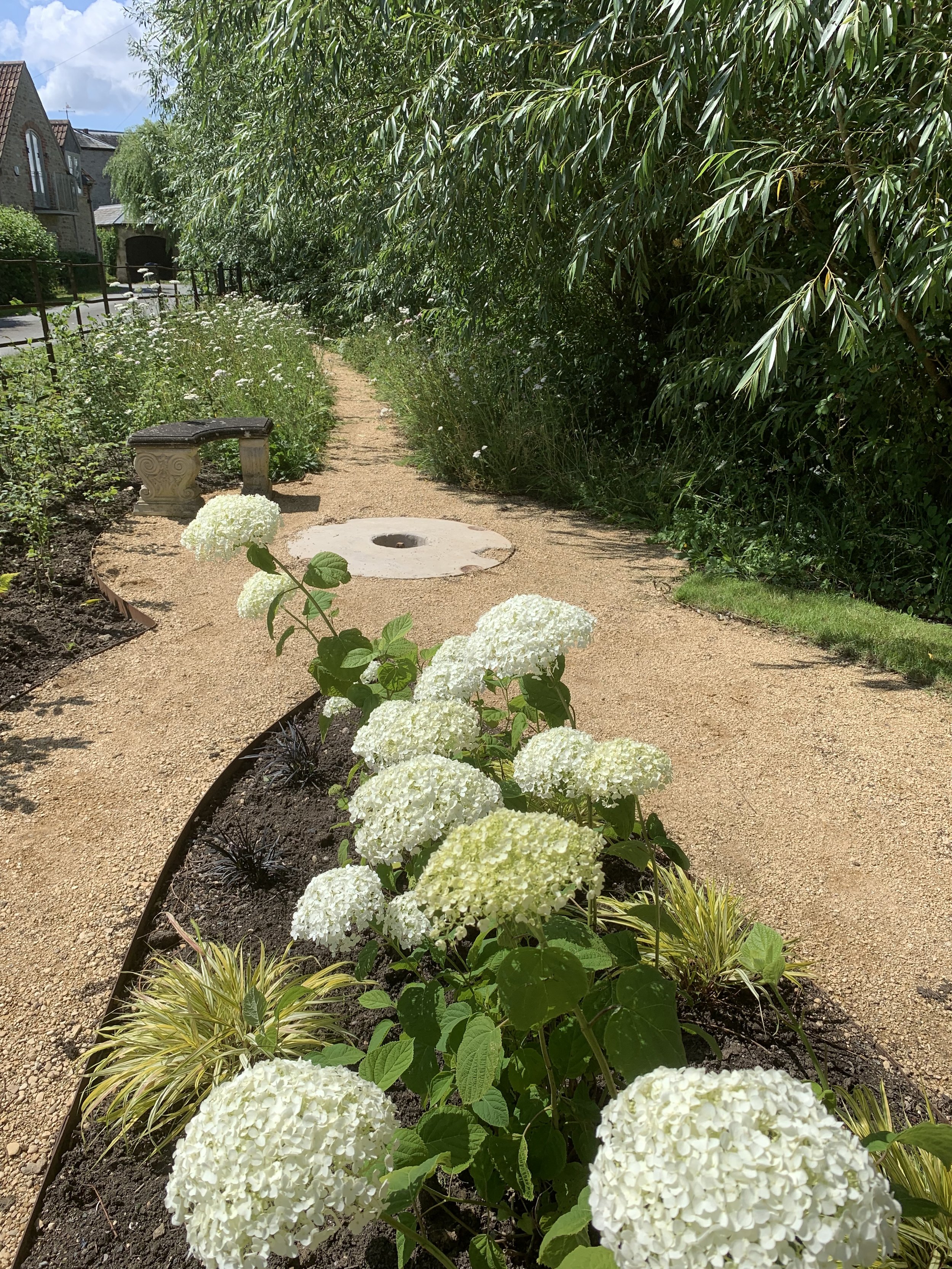

As the garden narrows the paths come together. A central gate leads into the space with an additional arch planted with roses and clematis.

Subtle details add further contrast with views along the river key in the design . Planting frames the views.

Traditional gateway provides direct access into the paddock area with further views down the river from the seating space. Traditional Cotswold wall frames the view
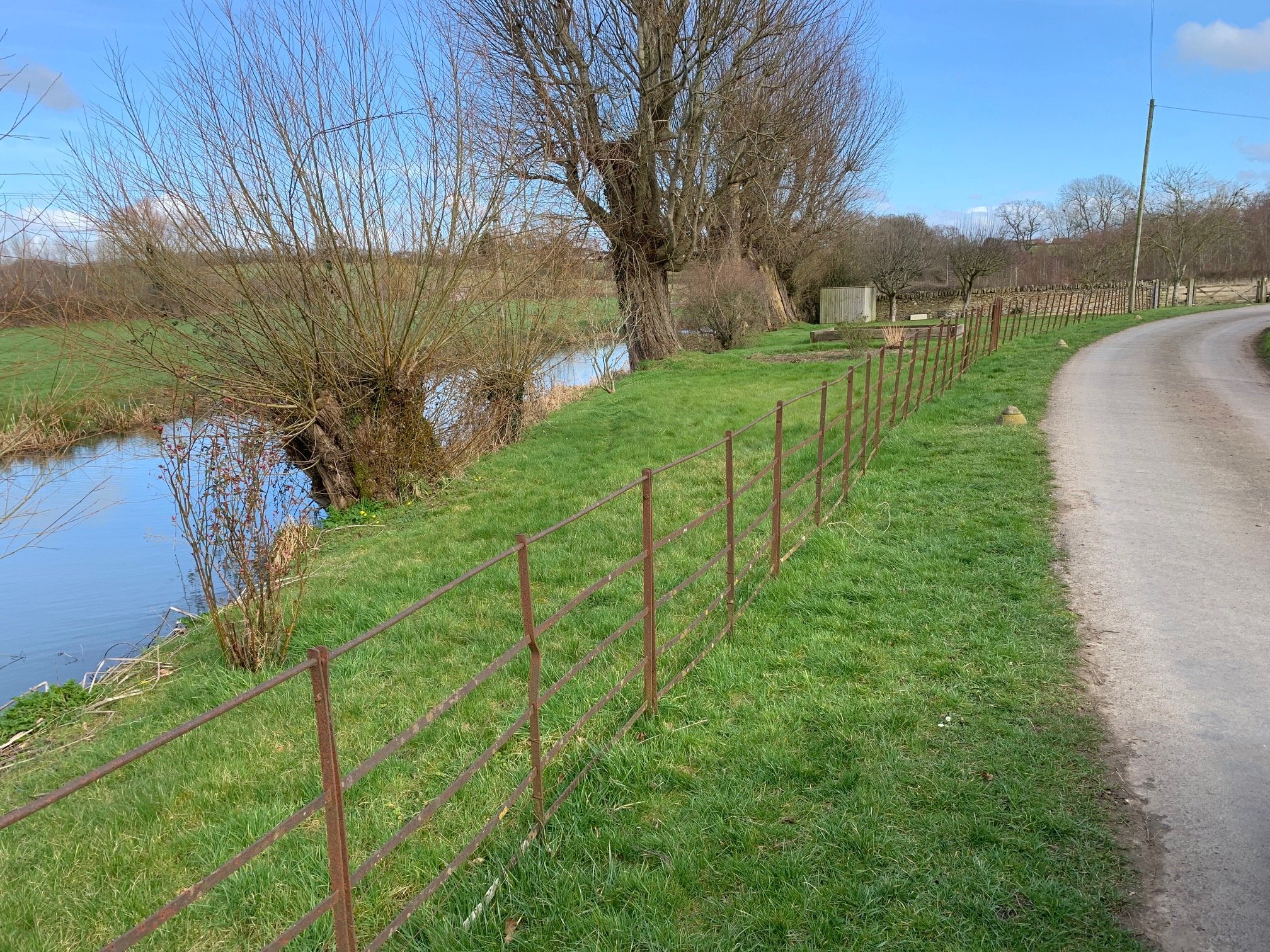
Before work started: the riverside was an uninspiring paddock space lacking form or usability.
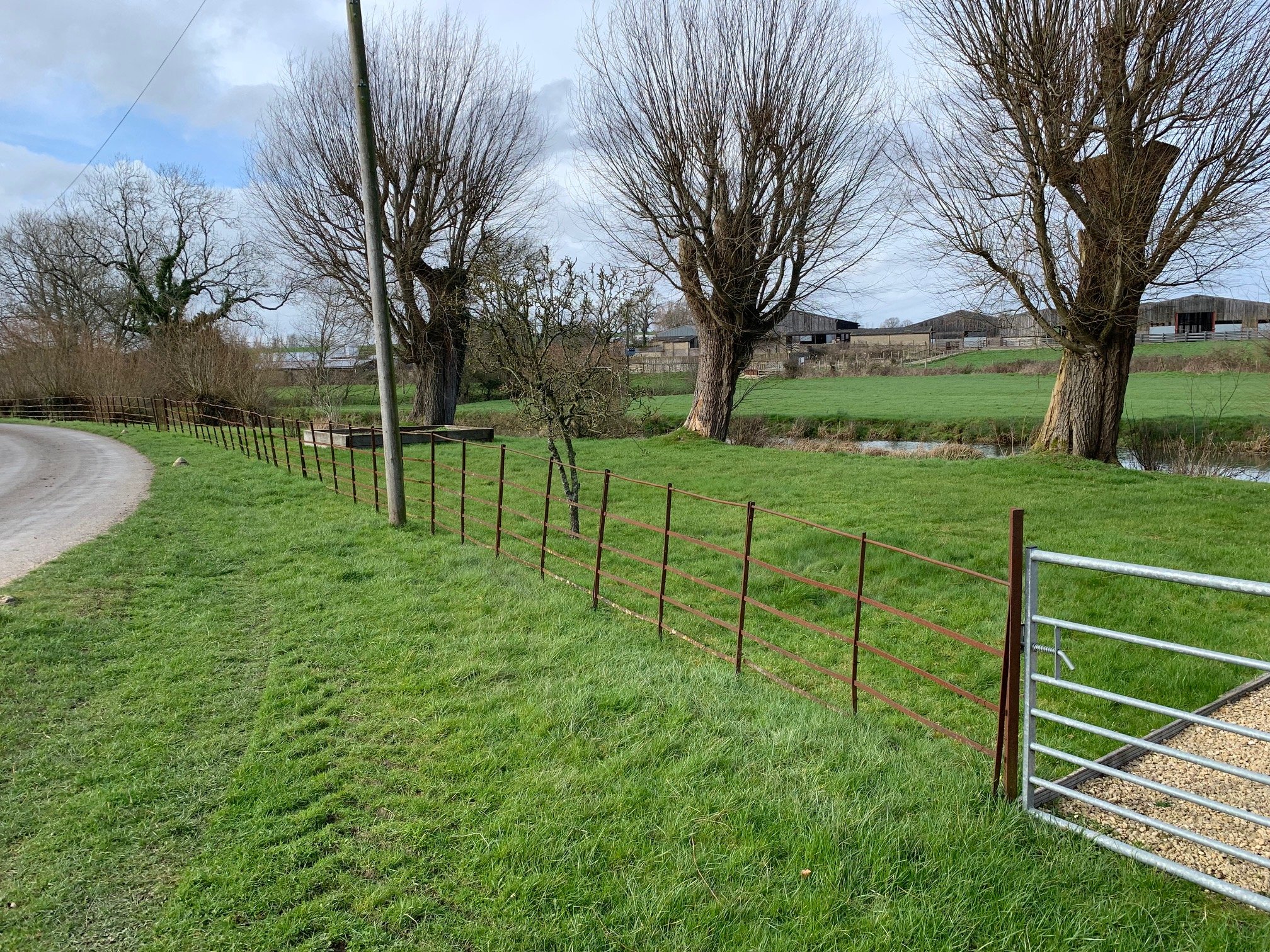
Before work started: A rather featureless paddock space in a beautiful location.
